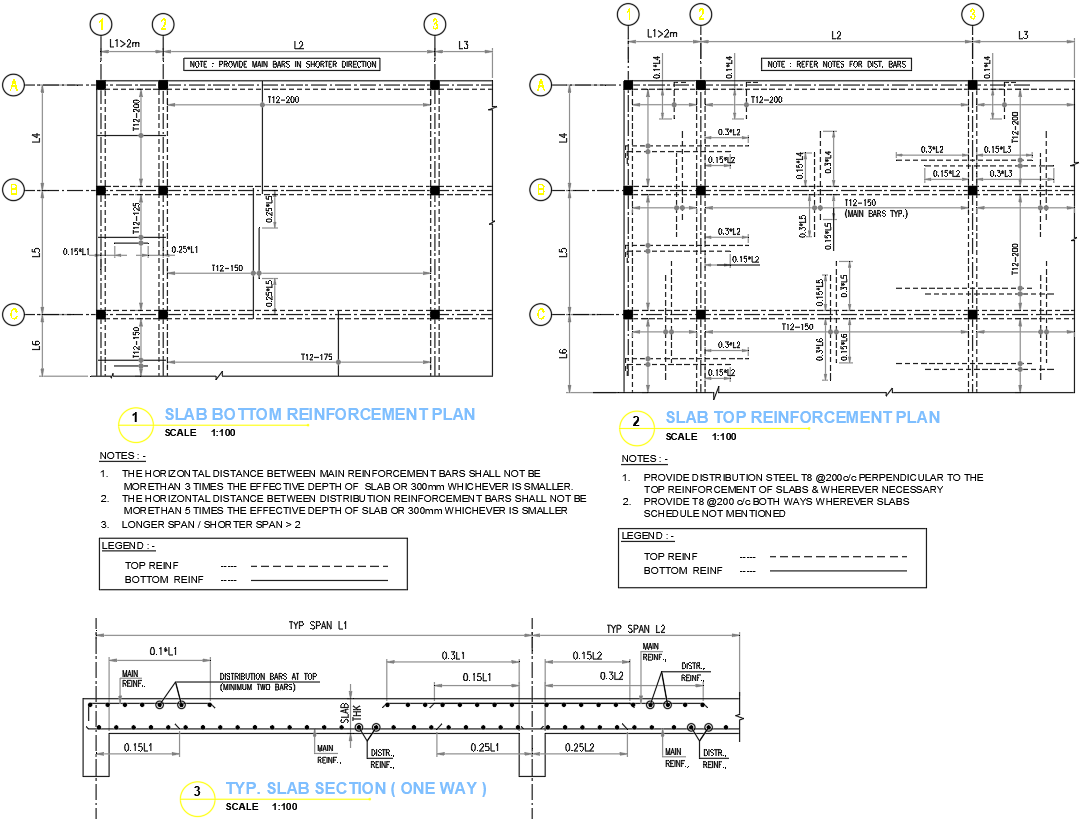Reinforcement Plan and Section Details Slab Top or Bottom DWG File
Description
This AutoCAD DWG file contains a complete set of one-way slab reinforcement details, providing clear bottom reinforcement layout, top reinforcement layout, and a fully labeled typical slab section. The drawing includes precise reinforcement spacing such as distribution bars T8 at 200 c/c, main reinforcement placement for L1, L2, and L3 spans, and bar orientation indicators that help ensure accurate slab execution on site. The sectional detail highlights slab depth, cover requirements, and reinforcement layering, making it highly useful for engineers and construction professionals who need accurate structural guidelines. Each reinforcement segment is marked with correct dimensional references to support proper installation and minimize structural errors.
The layout also specifies instructions for maintaining effective depth, limiting bar spacing, placing distribution steel, and ensuring structural continuity across slab spans. Important reinforcement notes, bar direction arrows, and spacing control marks help professionals correctly interpret slab behavior and reinforcement requirements. The drawing is ideal for architects, civil engineers, and site supervisors looking for reliable structural detailing for RCC slab construction. With clear references, dimensional accuracy, and reinforcement mapping, this DWG file ensures that slab detailing can be executed precisely and according to standard one-way slab design practices.
File Type:
DWG
File Size:
619 KB
Category::
Structure
Sub Category::
Section Plan CAD Blocks & DWG Drawing Models
type:
Gold
Uploaded by:
manveen
kaur
