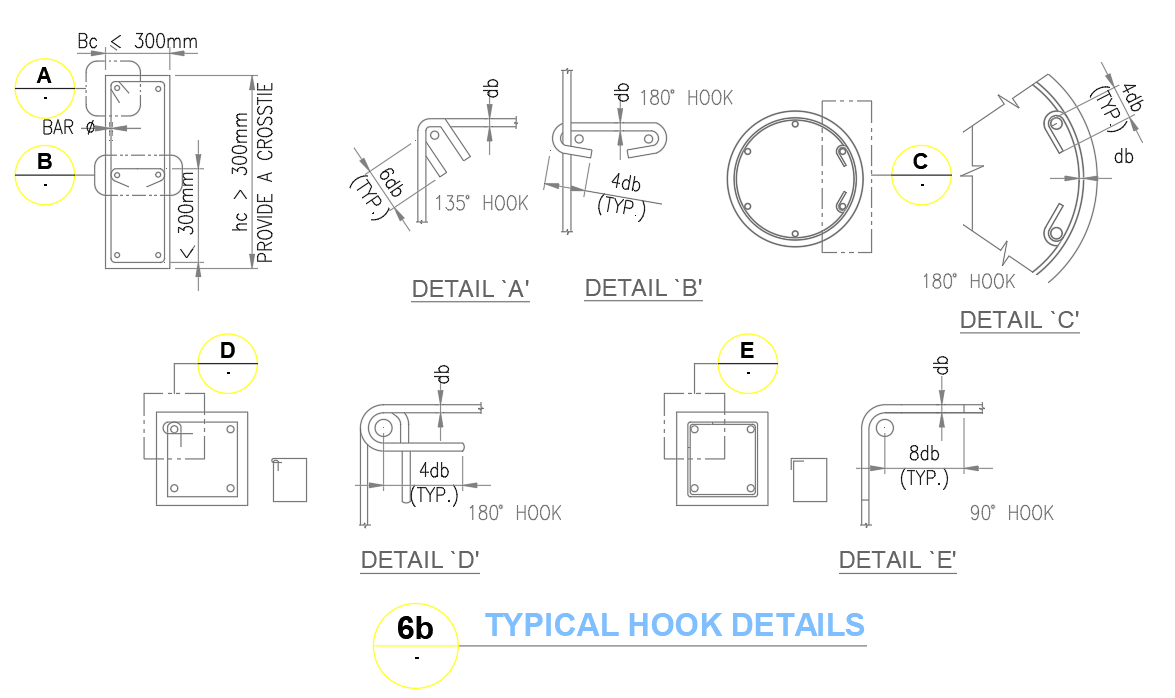Steel Bar Hook Details Drawing for Bar Joining
Description
Download detailed steel bar hook drawings in AutoCAD DWG format. These designs illustrate hooks used for joining steel bars in construction, ensuring precise structural connections.
File Type:
DWG
File Size:
981 KB
Category::
Construction
Sub Category::
Reinforced Cement Concrete Details
type:
Gold
Uploaded by:
manveen
kaur
