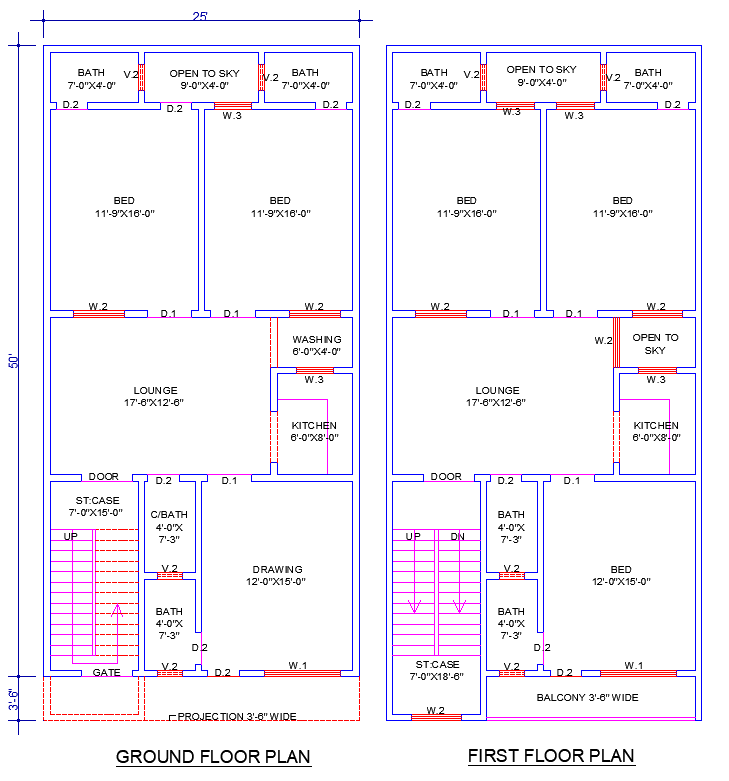Five Bedroom House Plan AutoCAD DWG Design 25x50 Layout
Description
Discover a comprehensive AutoCAD DWG file for a 25' x 50' house plan featuring 5 bedrooms - 3 drawing rooms - 2 kitchens - 8 baths and more for your ideal home.

Uploaded by:
Eiz
Luna
