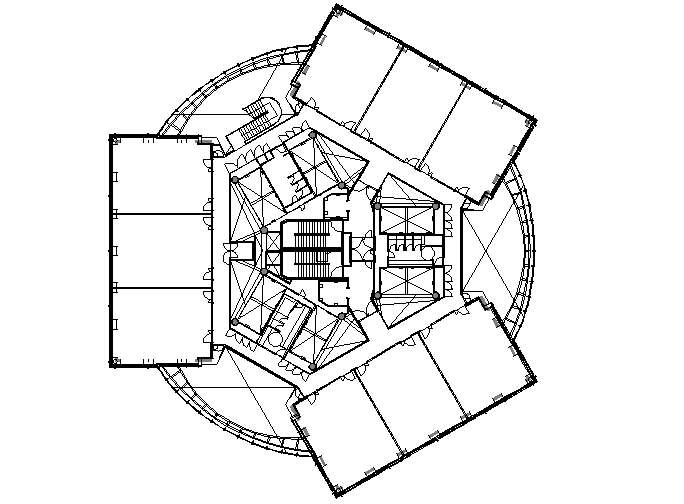Top View of Corporate Building dwg file
Description
Top View of Corporate Building dwg file.
Top View of Corporate Building that includes top view of main gate, reception area, doors, cabins, garden area, windows, out door plan and much more of corporate building.
Uploaded by:

