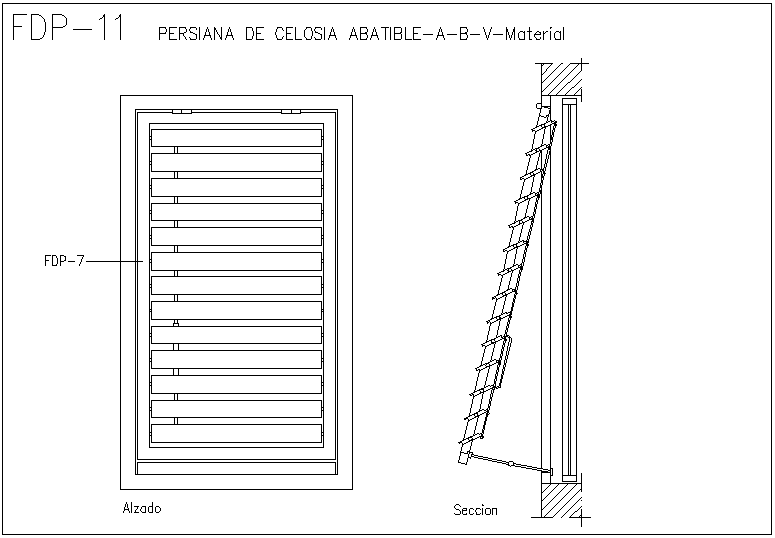Blind shutter design view with sectional view dwg file
Description
Blind shutter design view with sectional view dwg file with view of sectional and detail
view.
File Type:
DWG
File Size:
25 KB
Category::
Dwg Cad Blocks
Sub Category::
Windows And Doors Dwg Blocks
type:
Free
Uploaded by:

