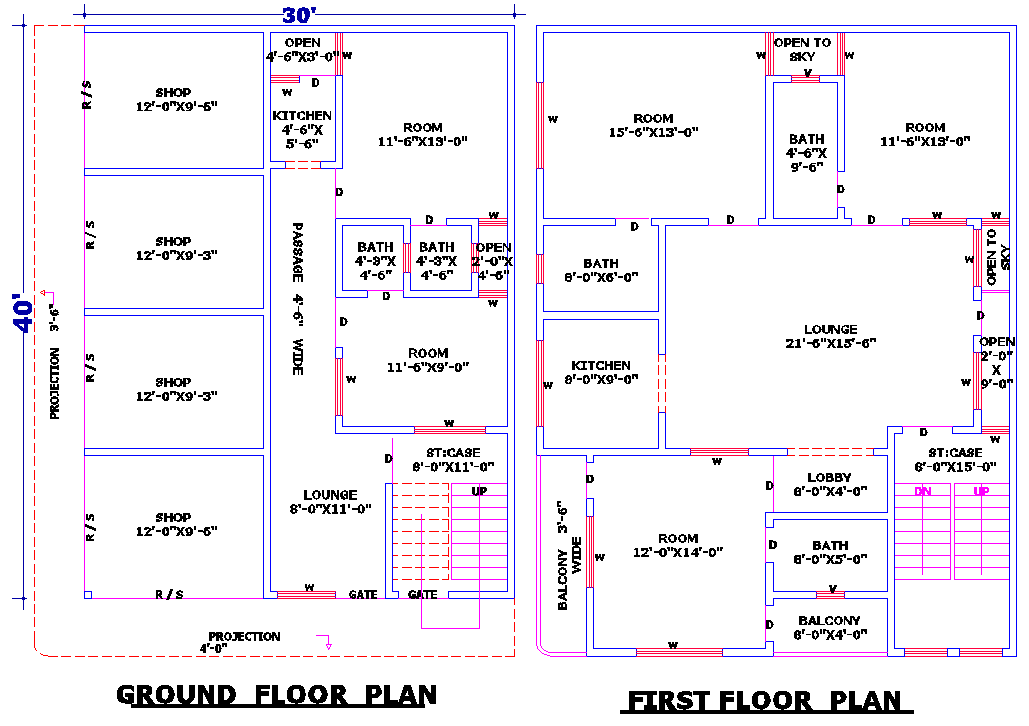30x40 Residential Commercial House Plan DWG with Shops and Flats
Description
This functional 30x40 mixed-use house plan in AutoCAD DWG format features a ground floor with shops, rooms, a kitchen, and bathrooms, as well as a first floor with spacious rooms, a lounge, a kitchen, and a balcony. Ideal for architects and designers seeking a practical layout for both residential and commercial purposes.
Uploaded by:
zalak
prajapati

