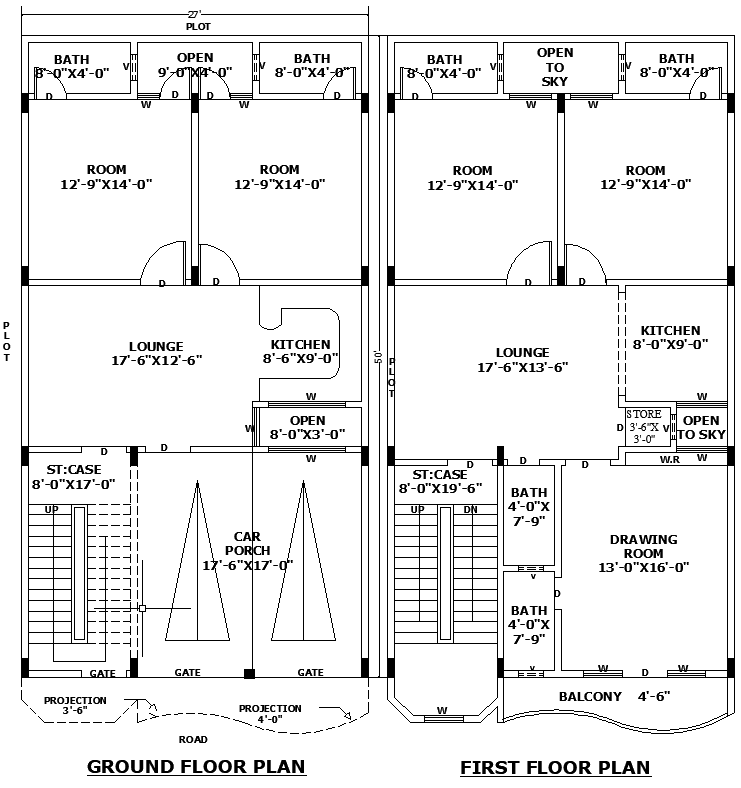27x50 House Architecture Layout Plan in CAD Drawing File Design
Description
Discover a 27'x50' single-storey house layout in AutoCAD DWG format, designed for residential use. This CAD drawing features 4 bedrooms, 3 bathrooms, 2 kitchens, 2 lounges, a grand hall, a staircase, and open areas, all meticulously planned for optimal space utilization. Ideal for architects, builders, and homeowners, this DWG file provides accurate dimensions and functional space planning to aid in construction and design decisions for modern homes.

Uploaded by:
Eiz
Luna
