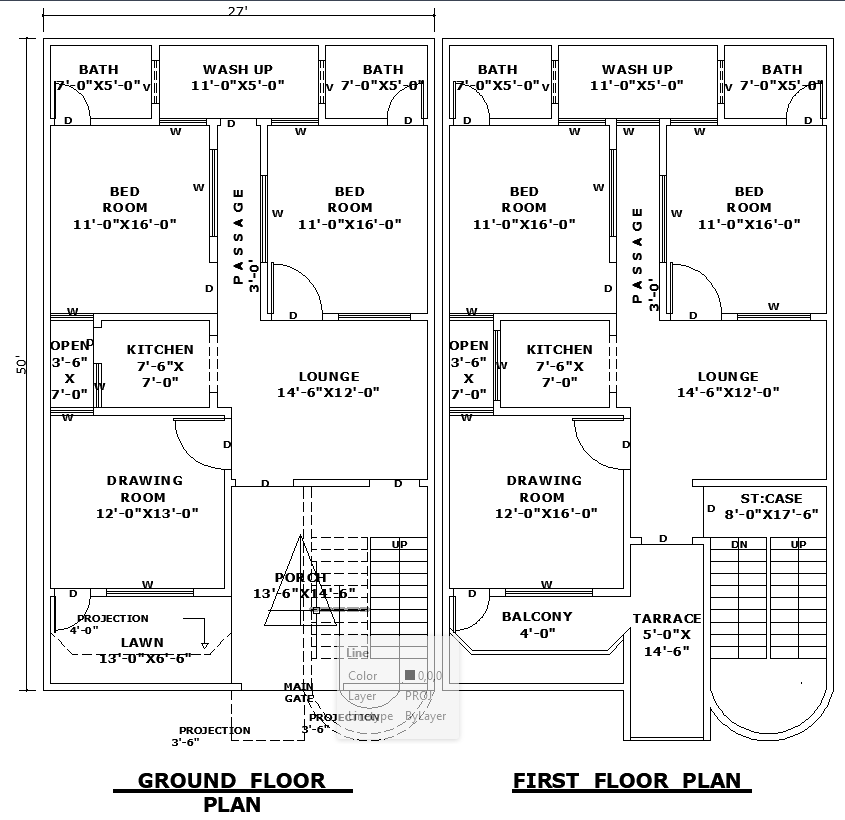27x50 Home Architectural Layout CAD File for Residential Design
Description
Discover the 27x50 residential home layout crafted in an AutoCAD DWG file, offering accurate design details for smart planning. The drawing highlights living and dining arrangements, bedroom positioning, kitchen setup, and sanitary spaces with clear wall and roof alignment. Elevation references and structural dimensions ensure proper visualization. This CAD drawing file helps architects, builders, and homeowners refine floor plans and evaluate efficient use of space
Uploaded by:
K.H.J
Jani

