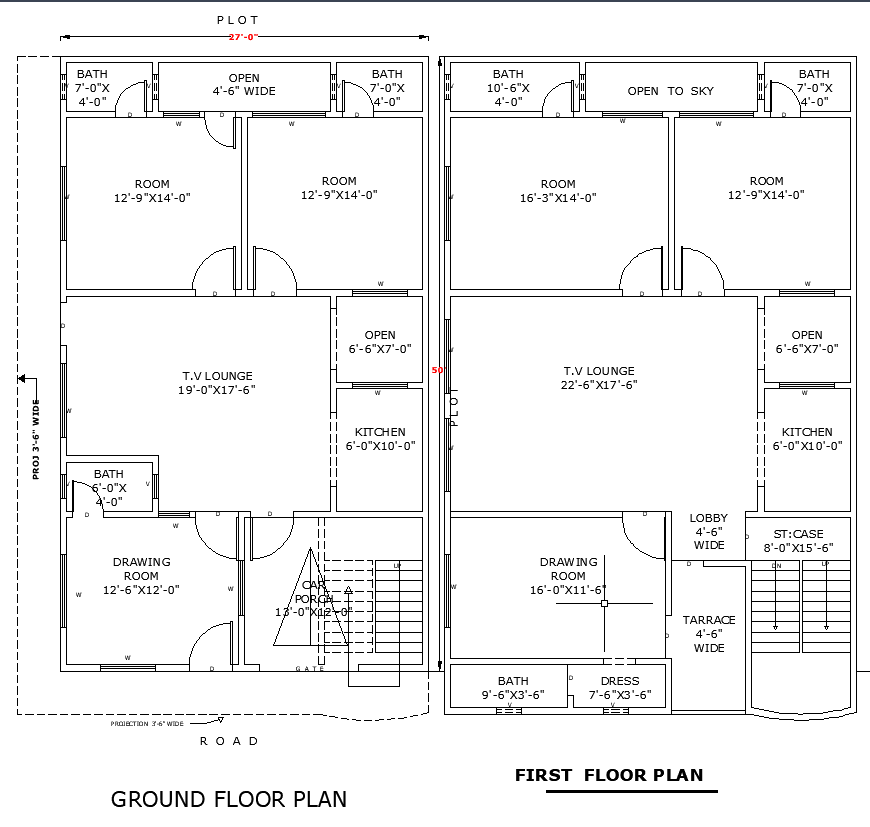27x50 Home Architectural Layout DWG File for Residential Design
Description
Access the 27x50 residential architectural layout DWG file that provides a complete and well-structured home floor plan. Designed in AutoCAD, this drawing includes 4 spacious bedrooms, 6 modern bathrooms, 2 functional lounges, and a terrace, offering both comfort and efficiency. It serves as an excellent reference for architects, engineers, interior planners, and construction professionals who need accurate drafting details, optimized space planning, and reliable guidance for modern home design projects.
Uploaded by:
K.H.J
Jani
