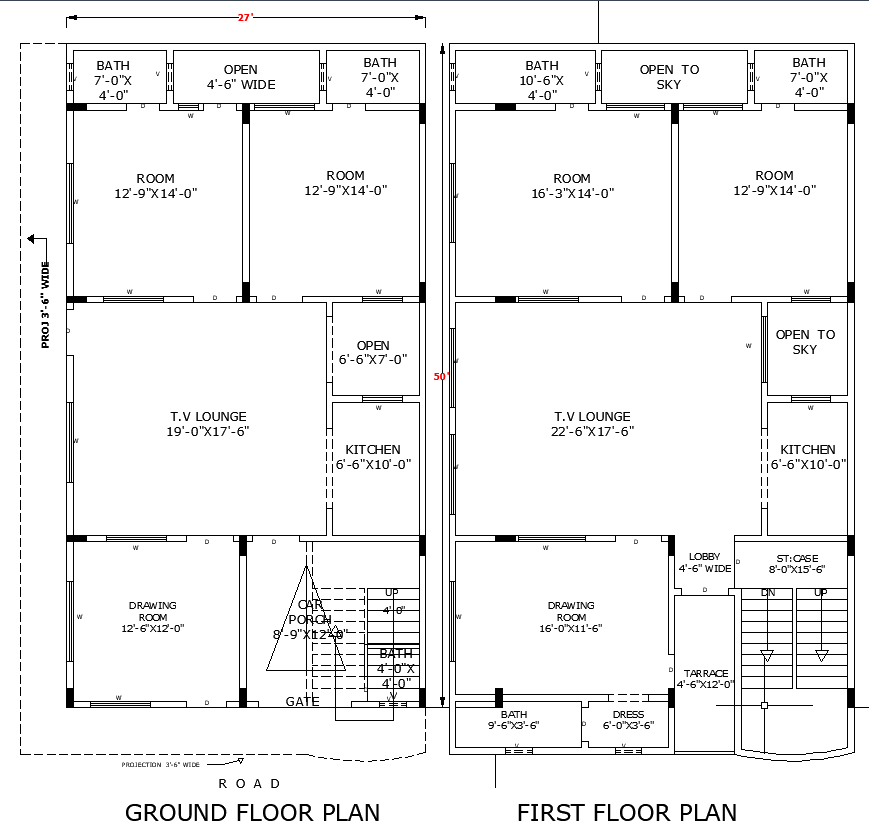27x50 Home Layout DWG File for Residential Floor Plan Design
Description
Explore the 27x50 home layout plan DWG file featuring a comprehensive residential floor design. This AutoCAD drawing includes 4 bedrooms, 5 bathrooms, 2 kitchens, and a terrace, offering practical space solutions for architects, engineers, and homeowners planning modern houses.
Uploaded by:
K.H.J
Jani
