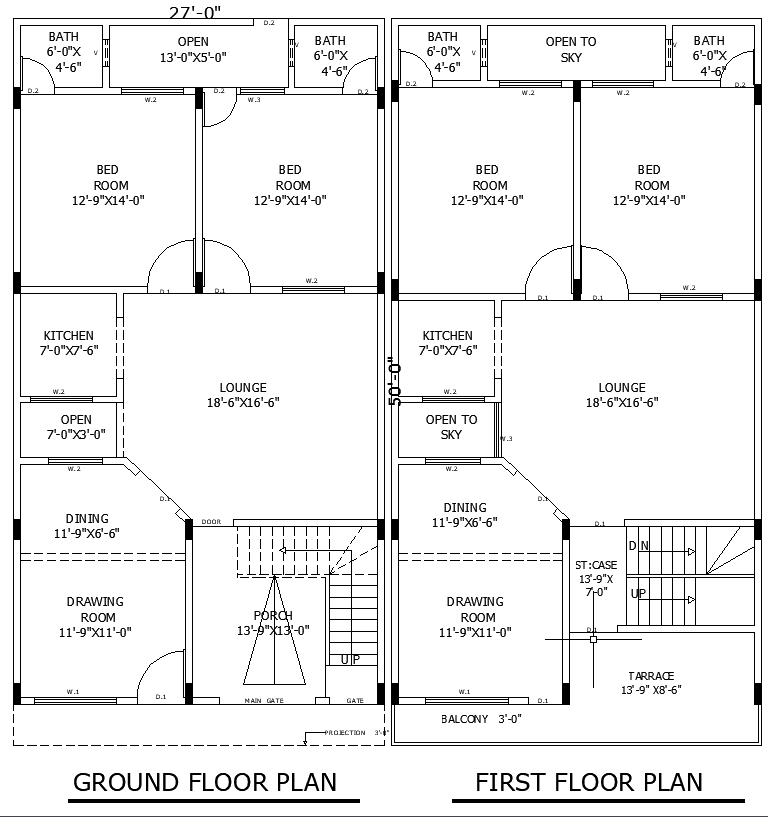27x50 Home Layout DWG File for Smart Space and Floor Planning
Description
Access the 27x50 residential floor plan DWG file designed for space efficiency. This AutoCAD drawing includes 4 bedrooms, 4 bathrooms, 2 lounges, and 2 kitchens, offering a practical and modern layout for architects, builders, and homeowners seeking accurate planning
Uploaded by:
K.H.J
Jani
