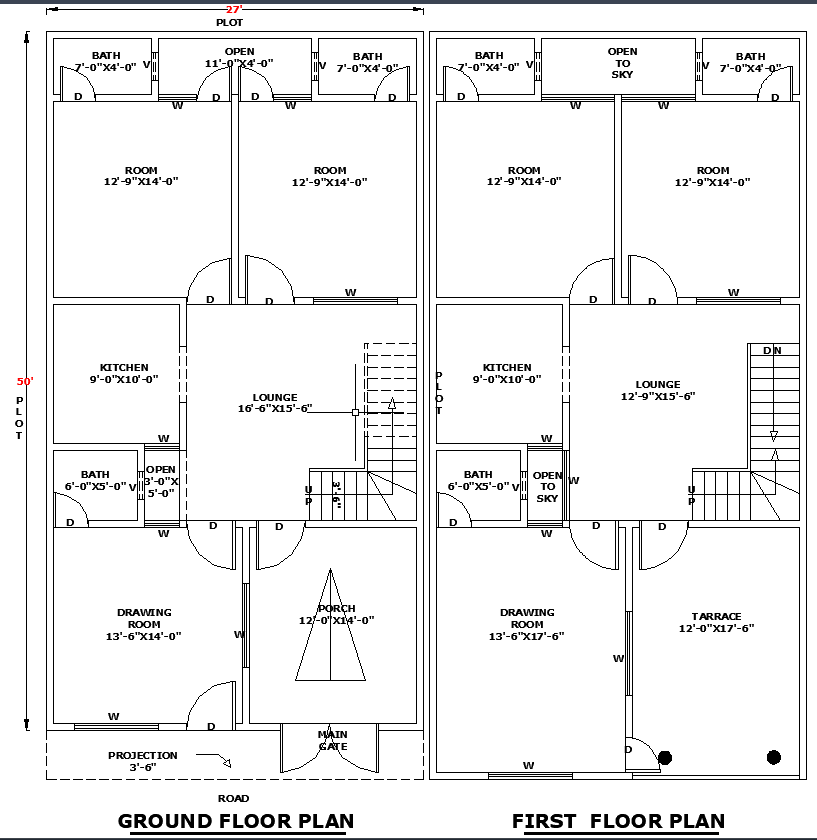27x50 House Layout DWG CAD File for Residential Space Planning
Description
Discover the 27'x50' residential house DWG layout for floor and space planning, featuring 4 bedrooms, 6 bathrooms, kitchens, lounges, terrace, car porch, and balconies. This professional CAD drawing provides architects, designers, and homeowners with precise, modern, and functional designs for creating comfortable and efficient homes.
Uploaded by:
K.H.J
Jani
