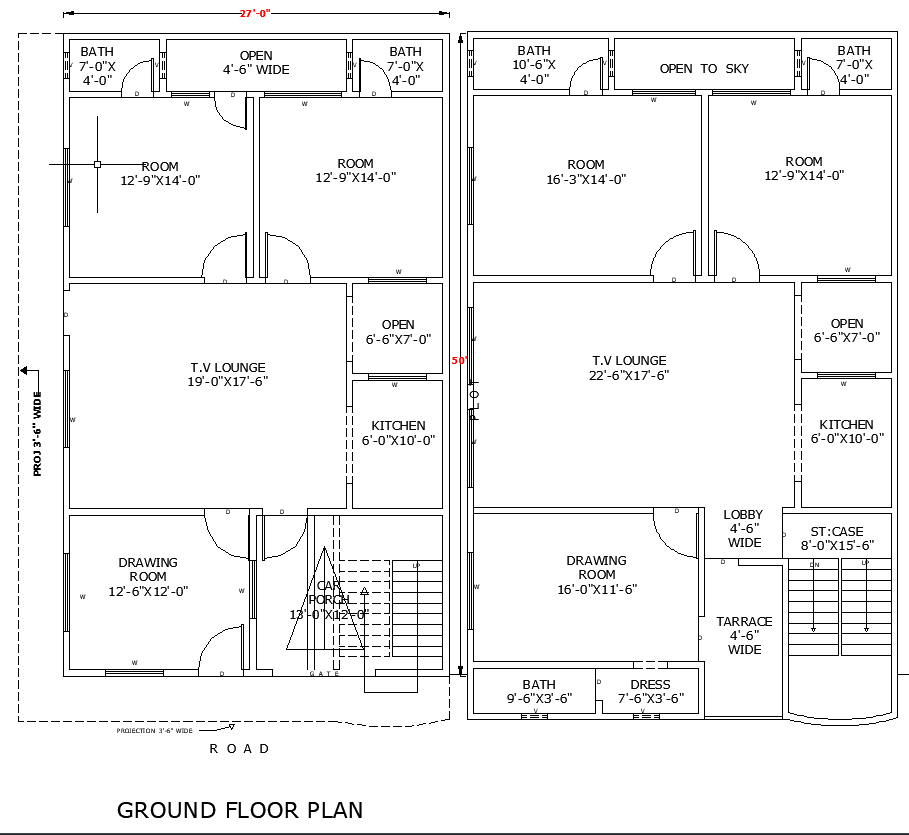27x50 Residential House Floor Layout Design in AutoCAD DWG File
Description
Access a comprehensive 27'x50' single-storey residential layout in CAD Drawing File. This architectural design features 4 bedrooms, 5 bathrooms, 2 kitchens, TV lounges, a terrace, a car porch, and more. Ideal for architects, builders, and homeowners seeking detailed and professional plans for modern home construction.
Uploaded by:
K.H.J
Jani

