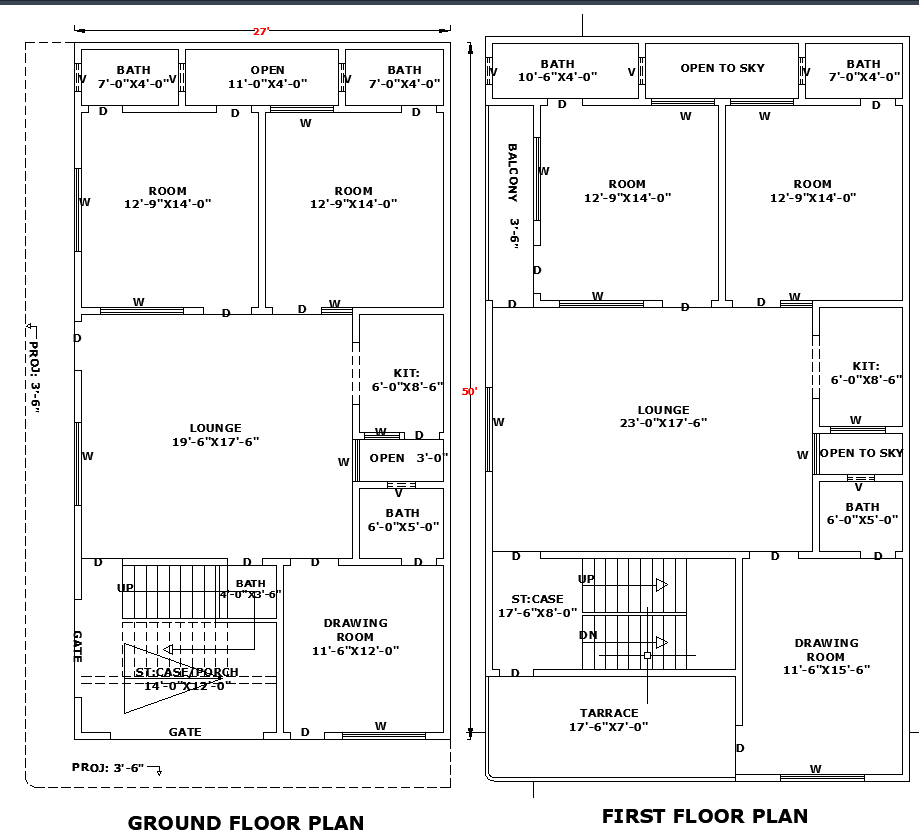27x50 Single-Storey Residential House Layout in AutoCAD File
Description
Get the 27'x50' residential house layout in an AutoCAD DWG file, including 4 bedrooms, 6 bathrooms, kitchens, lounges, terrace, car porch, drawing rooms, and balcony. This detailed CAD drawing provides architects, builders, and homeowners with professional and accurate plans for designing modern and functional homes.
Uploaded by:
K.H.J
Jani
