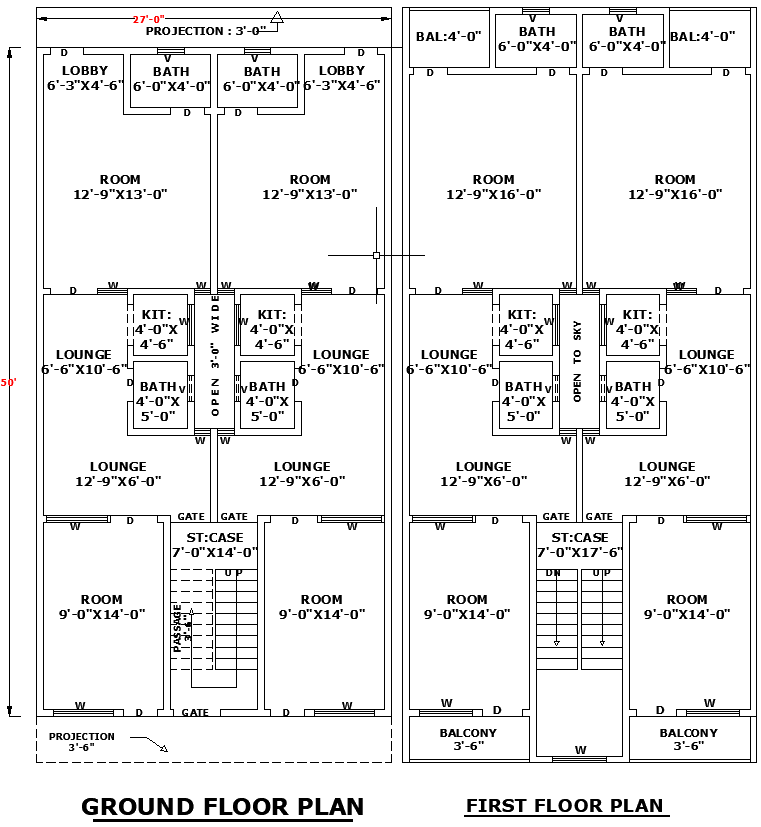Residential Layout Plan 27x50 with Detailed DWG CAD Drawing File
Description
Explore the 27x50 residential layout plan in CAD Drawing File, featuring 8 bedrooms, 8 bathrooms, 4 kitchens, multiple lounges, a staircase, and balconies. This detailed CAD drawing provides architects, builders, and homeowners with accurate and professional blueprints for designing spacious and functional modern homes.
Uploaded by:
K.H.J
Jani
