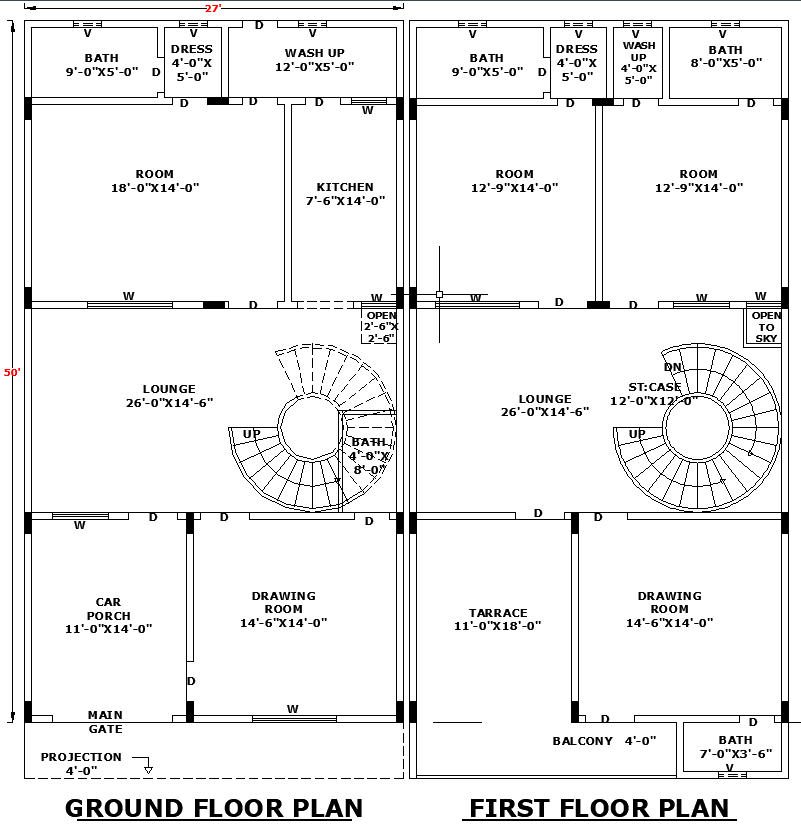27x50 House plan with complete Residential DWG Layout design
Description
Access the 27'x50' residential house plan with full DWG layout in AutoCAD, featuring 4 bedrooms, 3 bathrooms, kitchens, lounges, a grand hall, staircase, and open living spaces. This detailed CAD design is ideal for architects, builders, and homeowners looking for accurate and professional plans for modern, functional homes.

Uploaded by:
Eiz
Luna

