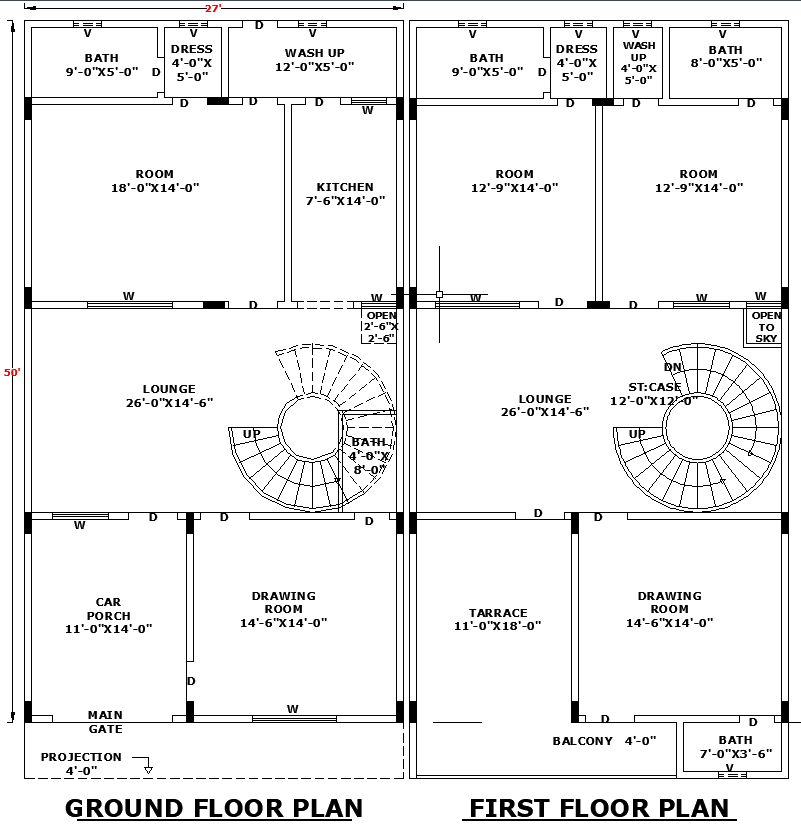27x50 House Plan with DWG File for AutoCAD Residential Design
Description
Get the 27'x50' home architectural plan in AutoCAD File and featuring 3 bedrooms, 5 bathrooms, kitchen, living room, lounges, terrace, and staircase. This detailed residential CAD drawing helps architects, builders, and homeowners create modern, spacious, and functional house designs with accurate layouts.
Uploaded by:
K.H.J
Jani

