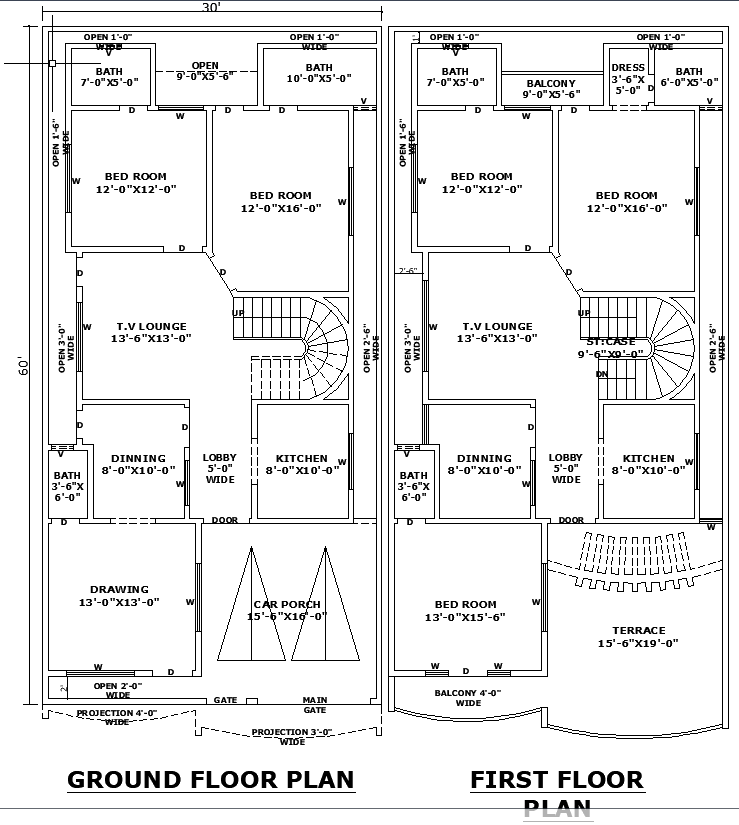30x60 Architectural Residential Plan With AutoCAD DWG Layout Plan
Description
Explore the 30'x60' architectural residence DWG plan in AutoCAD format, including 5 bedrooms, 6 bathrooms, 2 kitchens, TV lounges, dining areas, and a car porch. This detailed layout is ideal for architects, designers, and builders seeking accurate and professional residential designs for modern home construction.

Uploaded by:
Eiz
Luna
