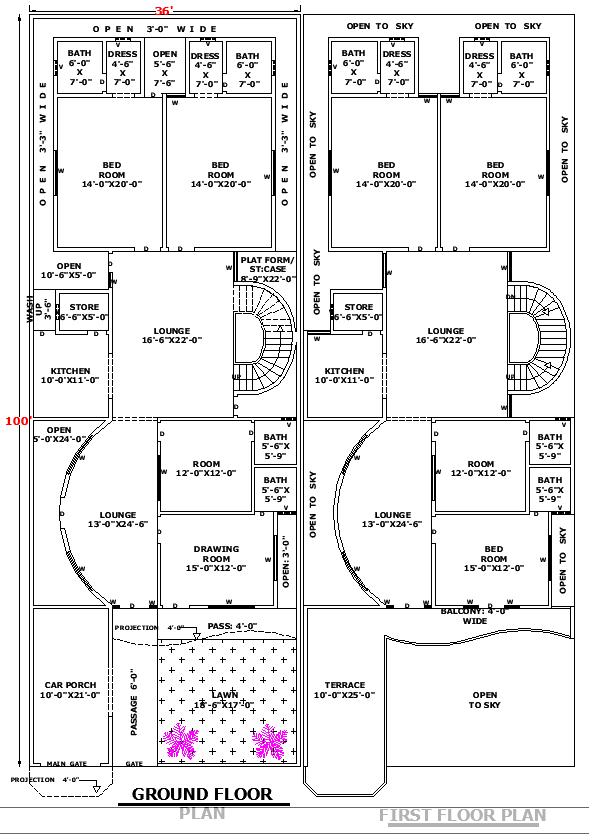36'x100' Architectural Residential Plan with DWG Design
Description
Download a 36'x100' residential floor plan in AutoCAD DWG. This single-floor layout includes 5 bedrooms, 8 restrooms, 4 lounges, storerooms, dressrooms, and more.
Uploaded by:
K.H.J
Jani
