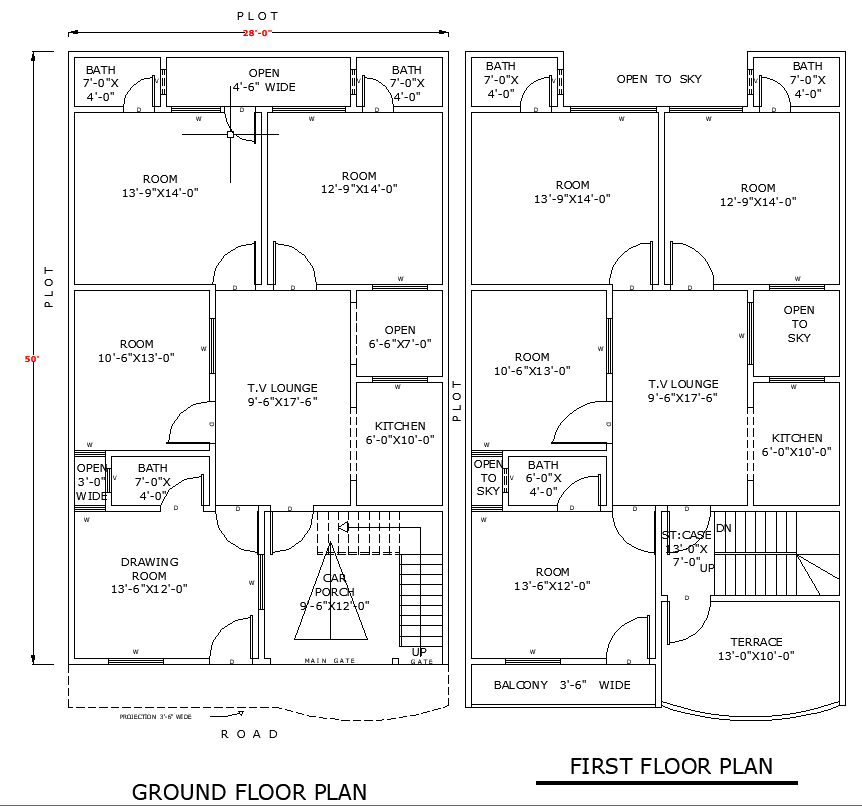28x50 Single-Level Home Architectural Plan with AutoCAD DWG Layout
Description
Get the 28'x50' residential architectural plan in AutoCAD DWG format, featuring 7 bedrooms, 6 bathrooms, 2 kitchens, TV lounges, terrace, and car porch. This professional CAD layout helps architects, builders, and homeowners design modern, functional homes with precise measurements and detailed floor planning.
Uploaded by:
K.H.J
Jani
