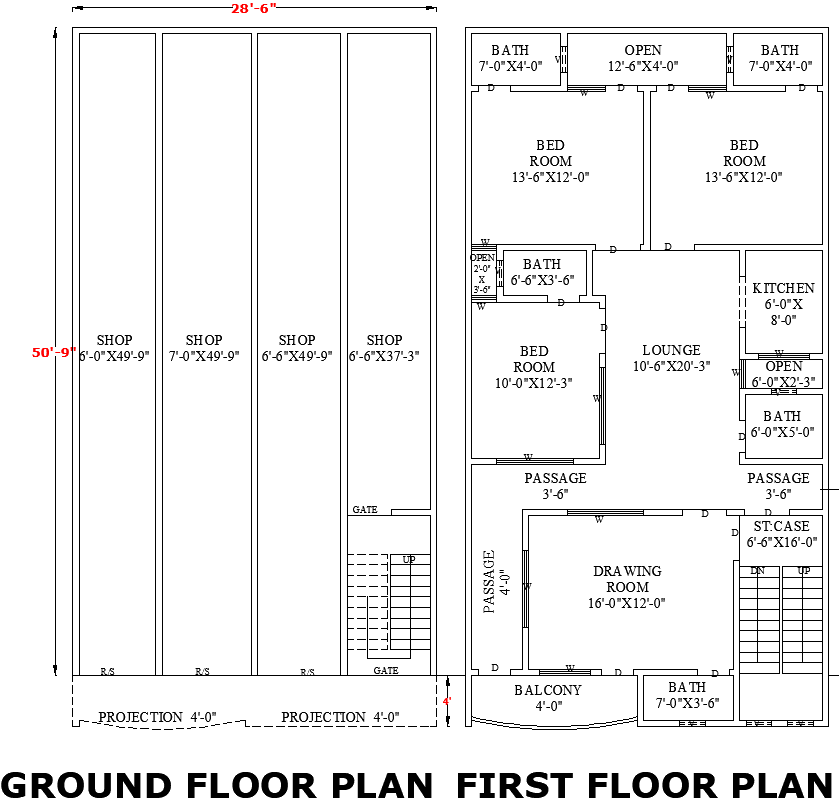28-6x50-9 Commercial Residential plan with DWG Layout Design
Description
Get the 28'-6" x 50'-9" mixed-use commercial-residential plan in an AutoCAD File This detailed layout includes commercial shops, living bedrooms, bathrooms, a kitchen, a lounge, and a balcony, providing architects, builders, and developers with a professional and precise CAD design for constructing functional and versatile properties
Uploaded by:
K.H.J
Jani
