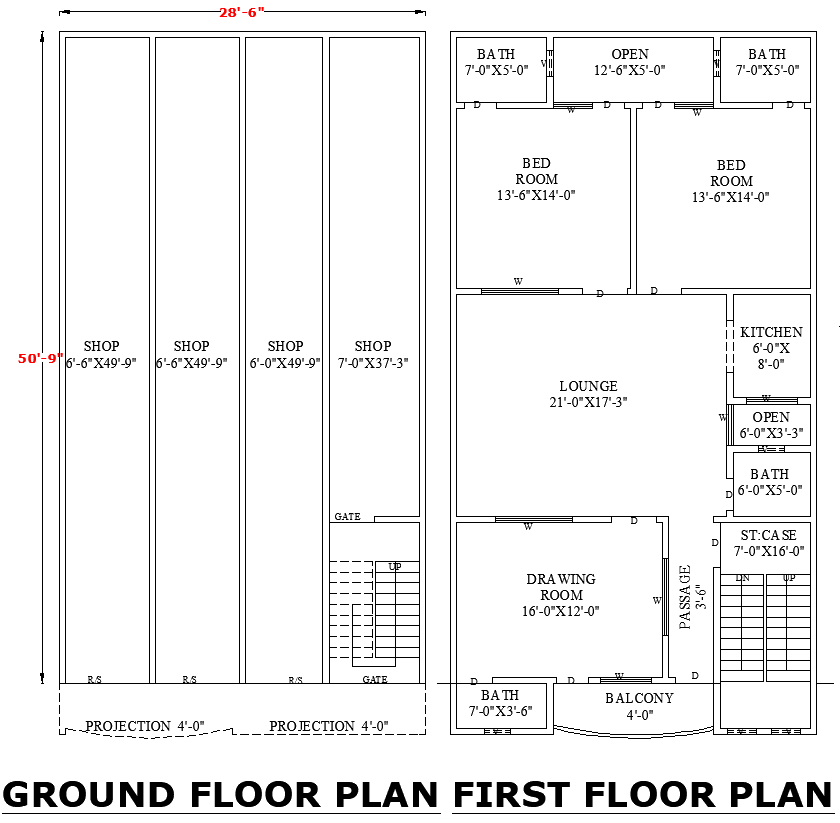28-6x50-9 Mixed Commercial Residential DWG Layout for Architects
Description
Explore the 28'-6" x 50'-9" mixed-use commercial-residential AutoCAD DWG plan, featuring multiple shop spaces, residential bedrooms, bathrooms, a kitchen, a lounge, and a balcony. This detailed CAD layout is perfect for architects, designers, and builders seeking professional and accurate drawings for multifunctional building projects.
Uploaded by:
K.H.J
Jani
