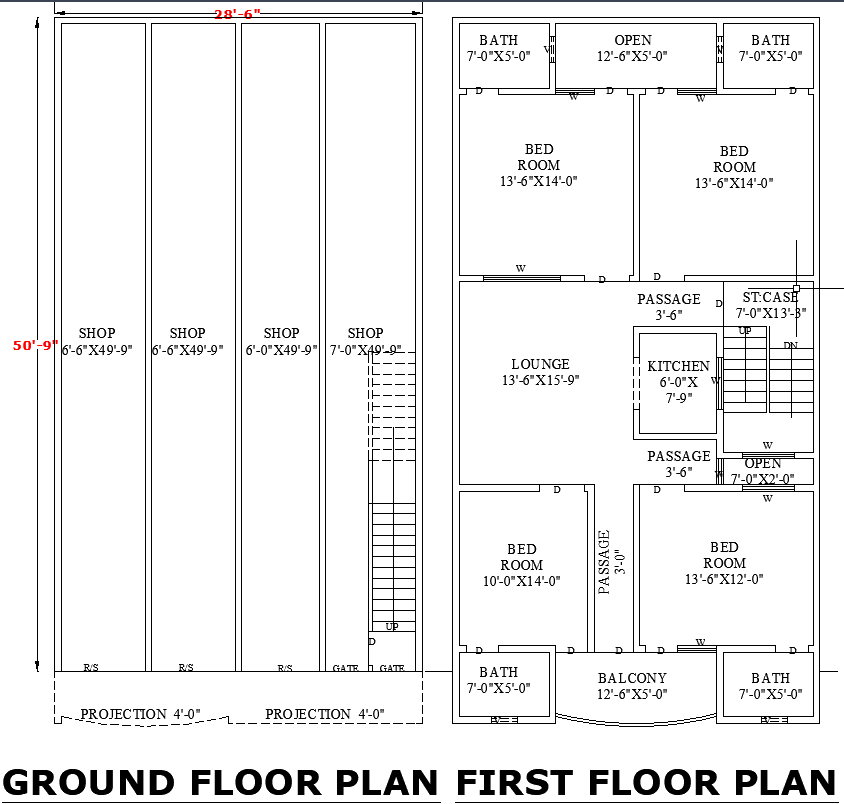28-6x50-9 Mixed Commercial Residential AutoCAD Layout for Architects
Description
View a detailed 28-6x50-9 commercial-residential layout in CAD Drawing File and featuring 4 shop units, 4 bedrooms, 4 bathrooms, a kitchen, a lounge, and a balcony. Ideal for architects, builders, and developers seeking a versatile design for mixed-use properties
Uploaded by:
K.H.J
Jani
