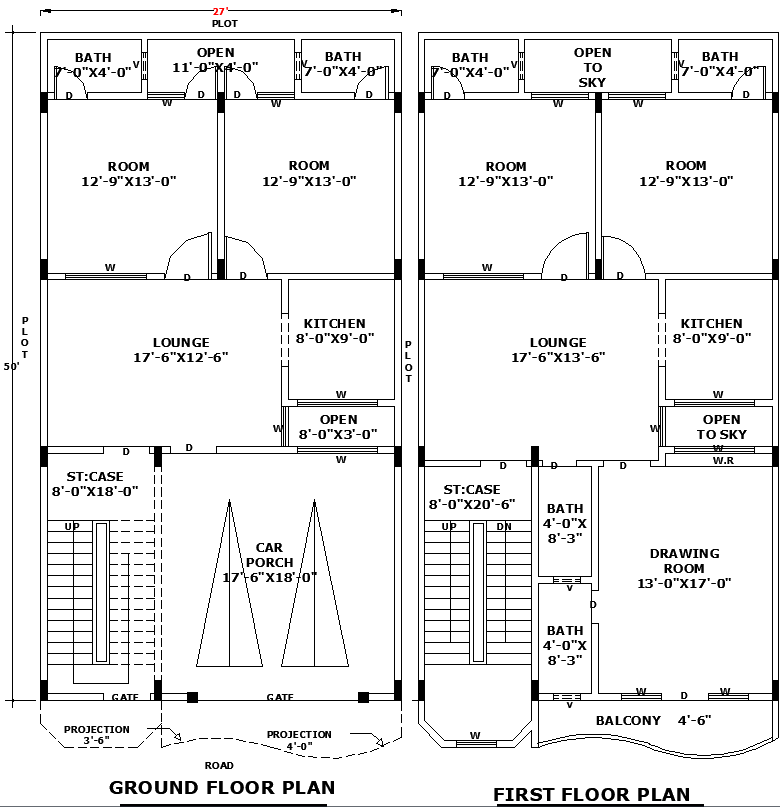27x50 Home Architectural Layout CAD Drawing File for Designers
Description
This 27'x50' home architectural plan in AutoCAD File and a detailed floor layout with bedrooms, bathrooms, kitchens, living areas, balconies, and a car porch. Perfect for designers, architects, and builders looking for precise residential building plans and professional CAD-ready drawings for construction projects.

Uploaded by:
Eiz
Luna
