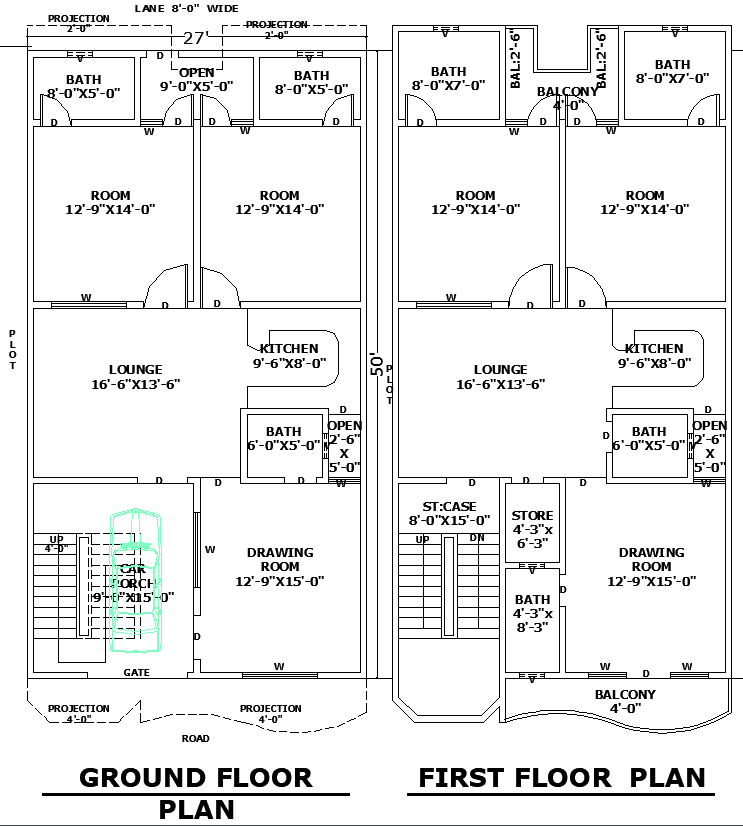27x50 Residential House Plan in AutoCAD DWG Format for Architects
Description
Explore a detailed 27'x50' house drawing in CAD DWG File and featuring multiple rooms, functional spaces, terraces, balconies, and open areas. This plan emphasizes contemporary home design, space optimization, and comfortable living, providing an organized and aesthetically appealing layout for modern families.
Uploaded by:
K.H.J
Jani
