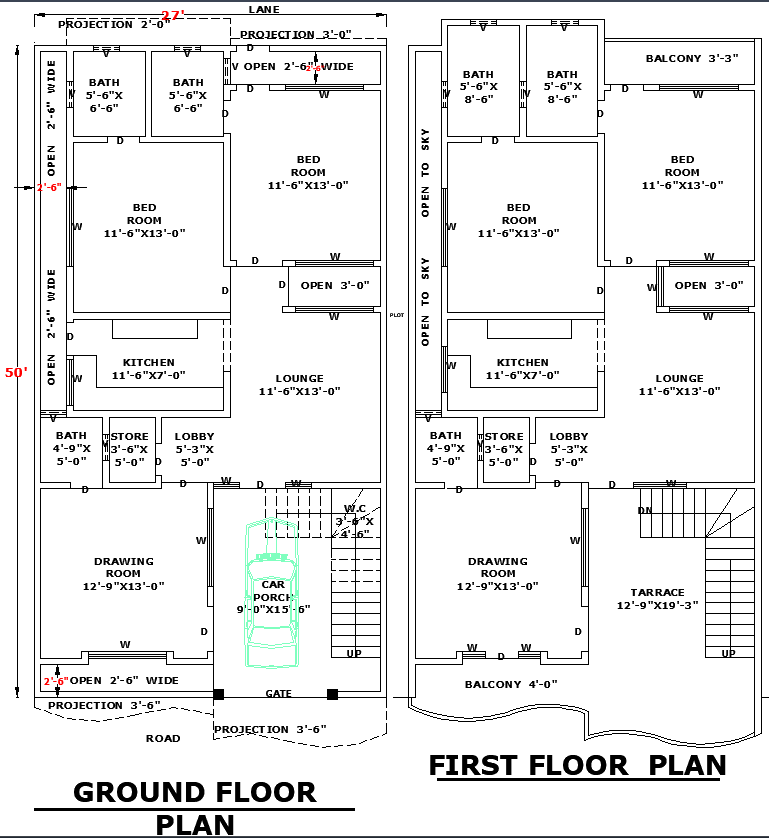2727x50 Single-Floor Residential Floor Plan with AutoCAD DWG Format
Description
Discover a 27'x50' home layout in AutoCAD DWG format, designed with multiple bedrooms, modern living areas, kitchens, and bathrooms. This residential floor plan focuses on efficient space planning, contemporary style, and functional design, providing a comfortable and stylish home environment for families.
Uploaded by:
K.H.J
Jani
