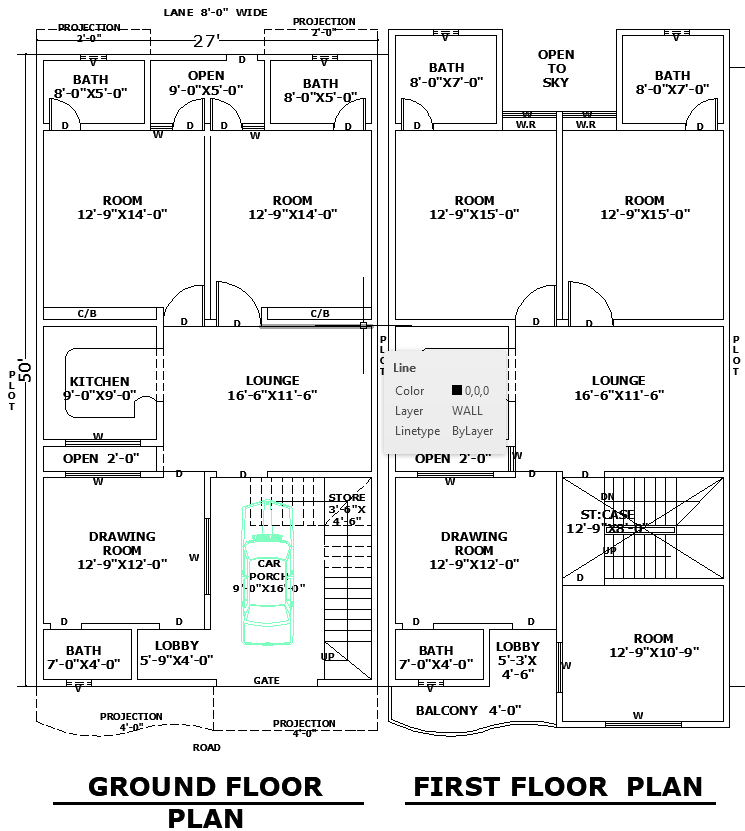27x50 Single-Floor Home Architectural Plan in AutoCAD DWG Format
Description
Get a 27'x50' residential house design in CAD file featuring multiple bedrooms, modern kitchens, living areas, bathrooms, and terraces. This layout emphasizes practical space planning, contemporary design, and comfort, making it ideal for homeowners seeking a stylish, functional, and well-organized residence.
Uploaded by:
K.H.J
Jani
