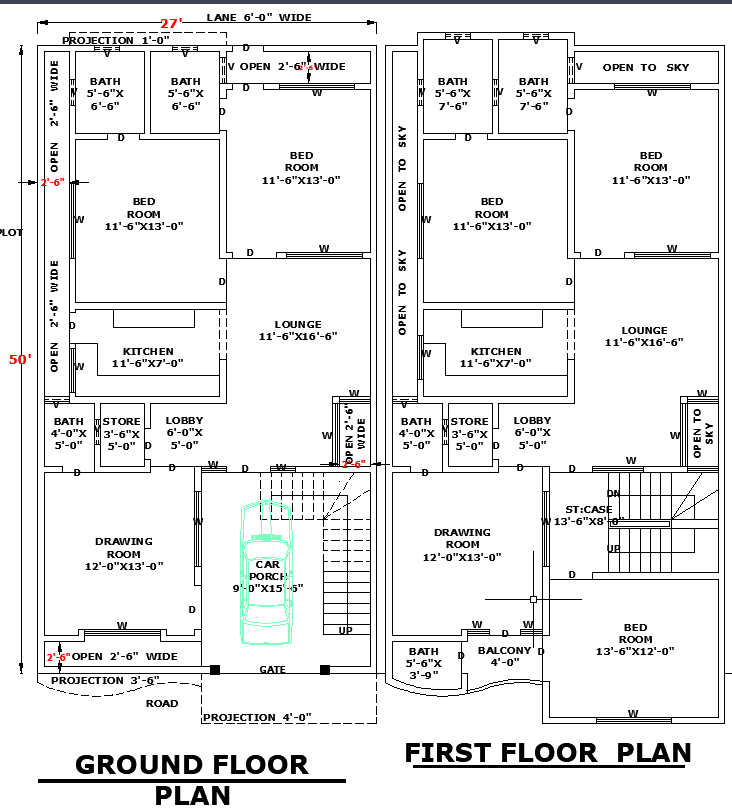27x50 Single-Level Home Architectural Plan in AutoCAD DWG Format
Description
View a detailed 27'x50' home layout in CAD Drawing File designed with multiple bedrooms, living rooms, modern kitchens, and elegant terraces. This plan emphasizes smart space utilization, contemporary aesthetics, and functional design, providing a comfortable and stylish residence for families seeking both luxury and practicality.
Uploaded by:
K.H.J
Jani

