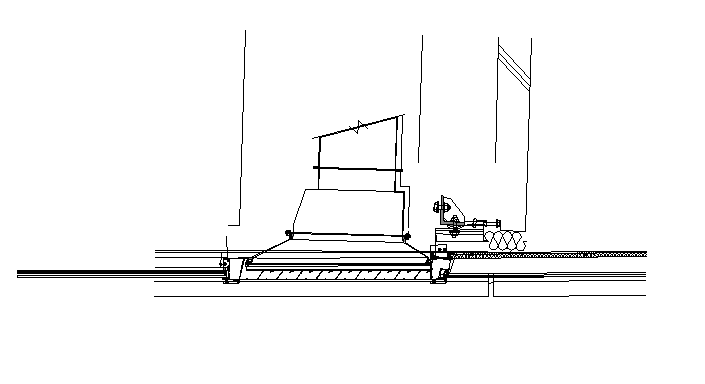Two wall Joint section plan dwg file
Description
Two wall Joint section plan dwg file.
Two wall Joint section plan detail with wall layering, joints, wall footing, wall framing, roof covering plan, sheathing and much more of wall construction plan.
Uploaded by:

