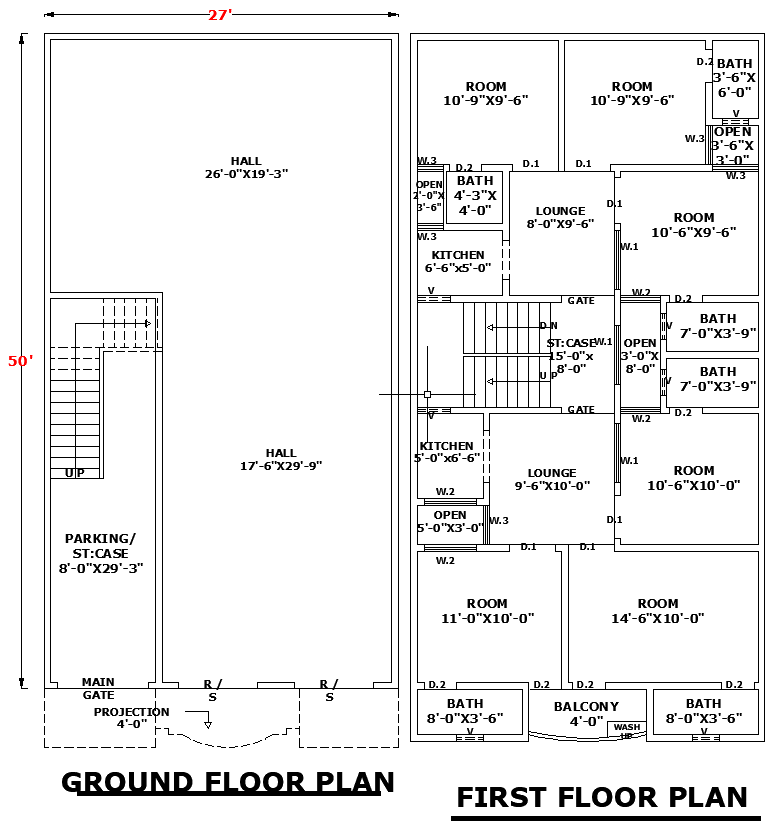27x50 Grand Residence House plan CAD Drawing with Detailed Layout
Description
View a 27'x50' residential layout in AutoCAD DWG format, designed with multiple bedrooms, functional living spaces, modern kitchens, and elegant terraces. This plan combines practical design with contemporary style, providing a well-organized and comfortable home environment ideal for families seeking both luxury and efficiency.
Uploaded by:
K.H.J
Jani
