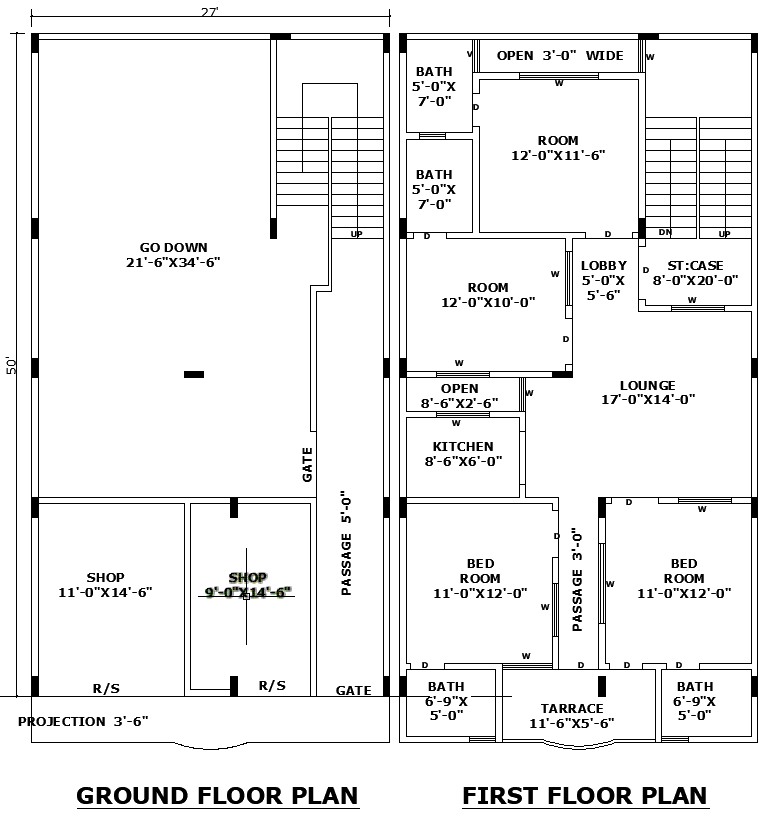27x50 Combined Commercial Residential House Layout Plan in DWG File
Description
Discover a 27'x50' AutoCAD DWG design that seamlessly integrates commercial and residential spaces. This single-storey layout features two commercial shops, two bedrooms, two living rooms, a kitchen, four bathrooms, and more, offering a functional and efficient floor plan suitable for mixed-use development.
Uploaded by:
K.H.J
Jani
