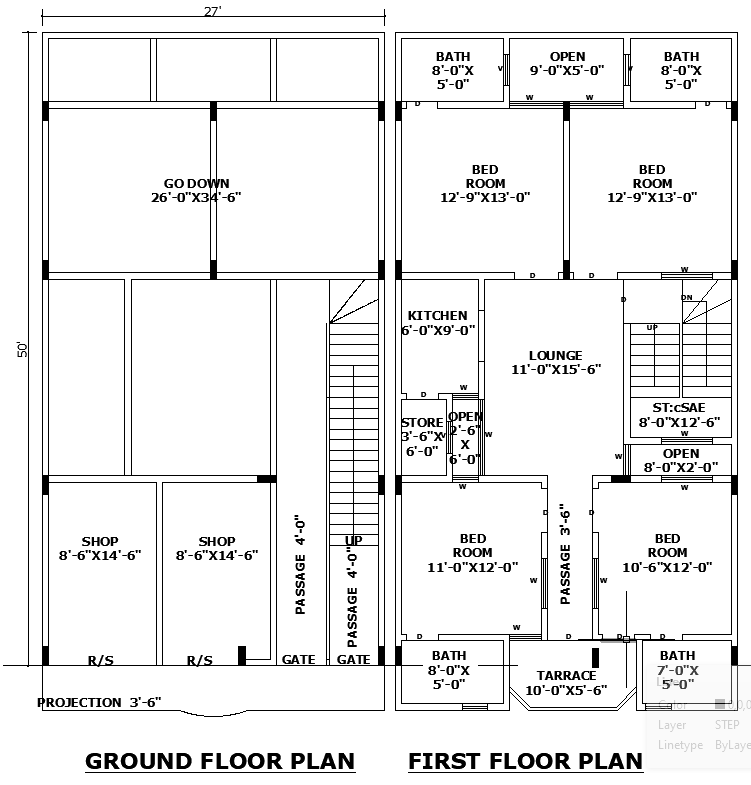27x50 Mixed Use Commercial Residential Plan CAD Drawing File
Description
Explore a 27'x50' AutoCAD DWG design blending commercial and residential spaces. This layout features two commercial shops, four bedrooms, a kitchen, four bathrooms, a lounge, open areas, and a terrace, offering a functional and efficient floor plan suitable for mixed-use development.
Uploaded by:
K.H.J
Jani
