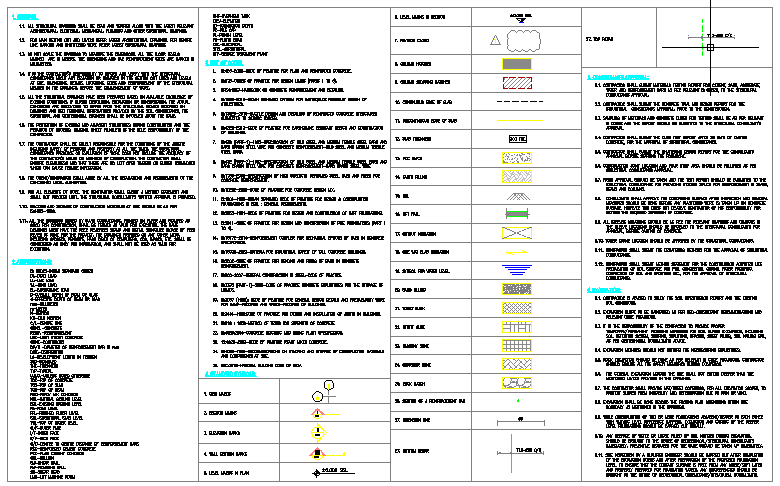General Structural Notes for Commercial Building in AutoCAD File
Description
This detailed CAD sheet presents comprehensive structural notes and graphic symbols commonly used in commercial building projects. The sheet includes clearly formatted instructions on concrete classification, material specifications, reinforcement placement, and structural component preparation. It also provides essential information on inspection procedures, site requirements, bar bending guidelines, curing methods, shuttering conditions, and safety practices to be followed during construction. The drawing incorporates written standards along with visual symbols such as concrete hatching, brickwork patterns, wall fill types, reinforcement indicators, expansion joint symbols, grid line markers, and layer identification tags, helping ensure consistency across project documentation.
Additionally, the sheet contains guidance on load-bearing elements, foundation placement, structural coordination, and construction quality control. The symbol legend supports architects, engineers, and draftsmen in maintaining uniform representation across all structural drawings. This CAD file serves as a reference document for design teams preparing floor plans, sections, footing layouts, and reinforcement schedules. Its organized structure allows project members to follow a unified set of guidelines, reducing mistakes and improving communication during execution. Ideal for commercial building design, this notes sheet ensures compliance with structural standards and supports accurate drafting practices throughout the project lifecycle.
Uploaded by:
K.H.J
Jani

