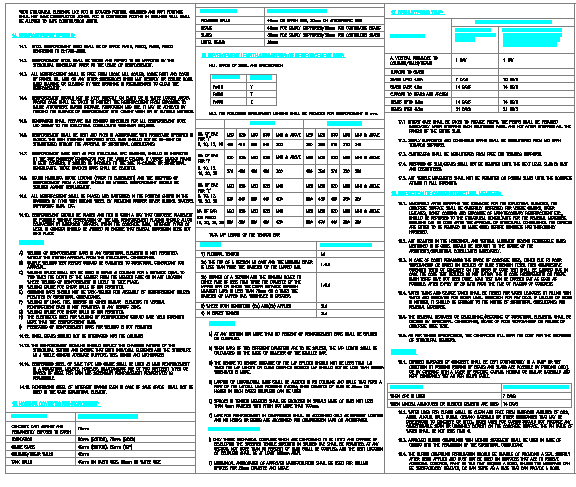Zone Commercial Building General Notes For AutoCAD DWG Format
Description
This CAD sheet features comprehensive general notes prepared for commercial building projects, covering all structural, material, and construction requirements in a clearly organized format. The document includes detailed guidelines for concrete grades, reinforcement placement, slump values, curing duration, shuttering quality, and bar bending specifications. It also provides essential tables listing allowable stresses, loading requirements, reinforcement spacing rules, and material strength classifications typically applied in multi-storey commercial structures. The notes outline safety conditions, inspection procedures, embedded items, and responsibilities of the supervising engineer to ensure consistent execution across all site activities.
Additionally, the sheet contains structured guidelines for excavation, backfilling, waterproofing, masonry work, and foundation preparation, along with instructions for integrating services such as electrical conduits and plumbing sleeves within structural elements. Clear reference tables for steel specifications, reinforcement cover, and column and beam preparation enhance project coordination and accuracy. This drawing is highly valuable for architects, structural engineers, and construction supervisors seeking a unified reference for project-wide compliance. Its organized layout ensures all parties can follow the same technical standards, reducing errors and maintaining construction quality throughout all stages of the building process.
Uploaded by:
K.H.J
Jani

