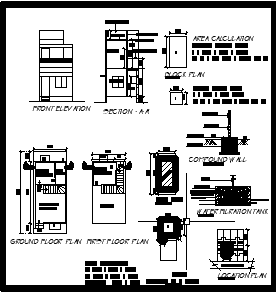3.50m x 8.57m Architectural Drawing with Elevation and Section
Description
Explore a comprehensive 3.50m × 8.57m architectural drawing in AutoCAD DWG format. This detailed layout includes front elevation, sectional views, ground and first-floor plans, a location map, compound wall design, and a water filtration tank. Ideal for architects and builders seeking a compact yet functional design for residential projects.
Uploaded by:
Priyanka
Patel
