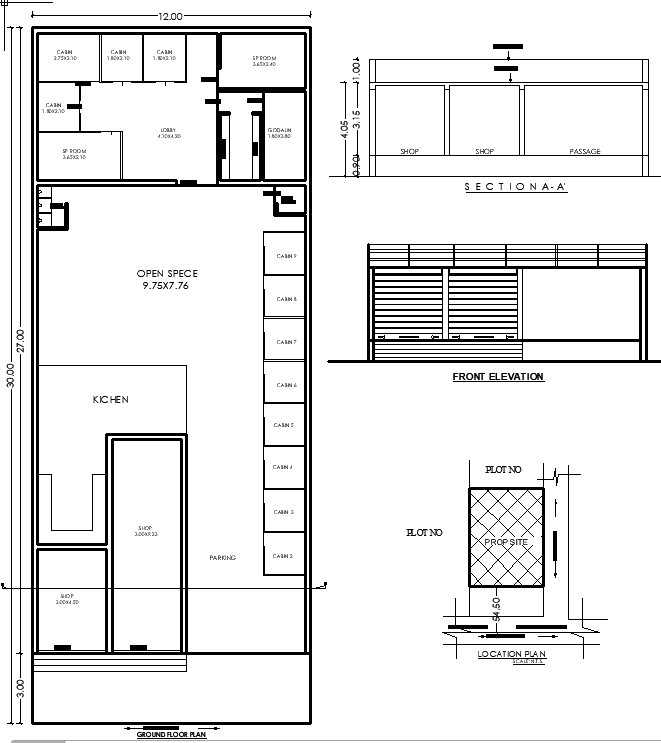30x12m Commercial Building CAD Plan with Elevation and Section
Description
Detailed 30x12m commercial building CAD plan featuring detailed layouts for shops, cabins, parking, special rooms, kitchen, toilets, godown, and more. Includes front elevation and sectional views, all in DWG format. Ideal for architects, builders, and designers seeking a versatile commercial design template.
Uploaded by:
K.H.J
Jani
