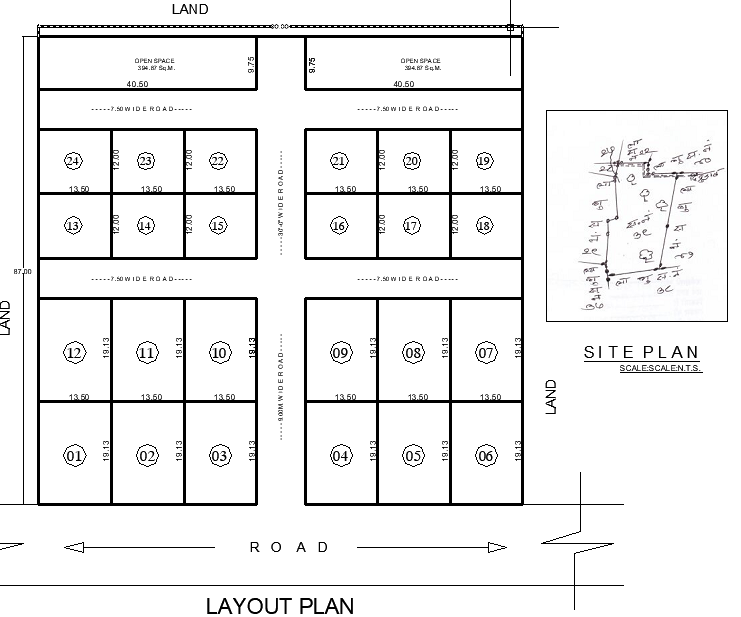90x87m Land Layout CAD DWG File Plan with Site and Subdivision
Description
Access a detailed 90x87m land layout plan featuring subdivided plots, roads, open spaces, and a comprehensive site plan. This AutoCAD DWG file is ideal for urban planning and development projects.
Uploaded by:
K.H.J
Jani
