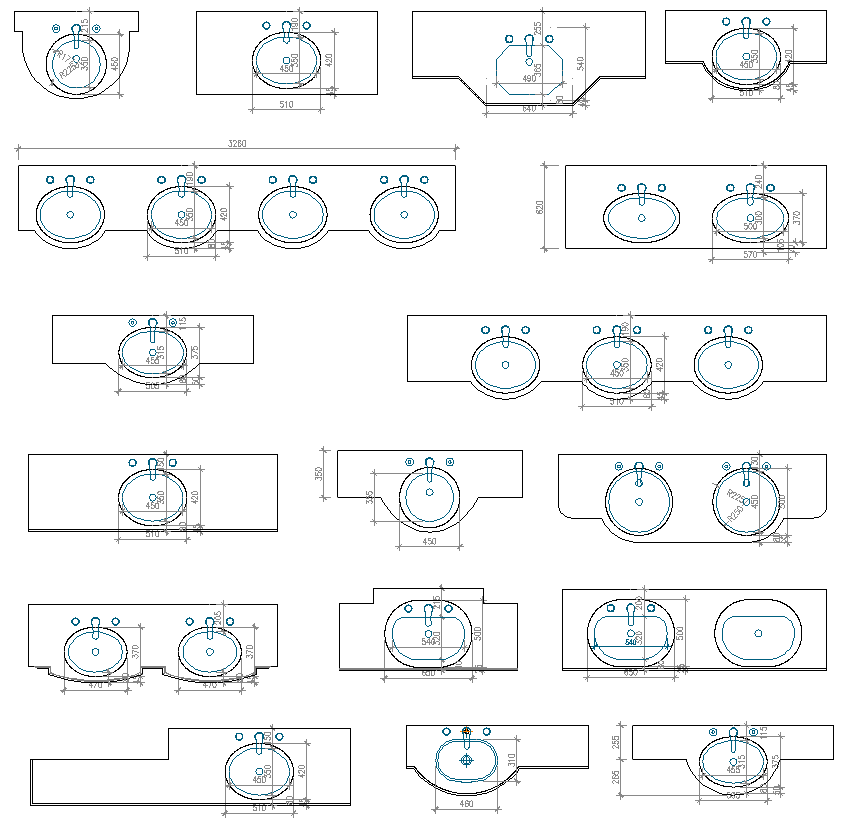Sink Design with Dimensions DWG CAD File for AutoCAD Projects
Description
This detailed CAD drawing presents multiple bathroom sink design options with accurate dimensional layouts suitable for architectural and interior project planning. The file includes single-bowl and double-bowl sink configurations, counter-mounted basins, semicircular sinks, oval models, and extended countertop designs. Each unit features precise measurements such as 450 mm, 510 mm, 570 mm bowl widths and various counter depths that support exact installation planning. Several layouts include three-sink counters extending up to 3260 mm, making them ideal for commercial restrooms, residential vanity counters, and hospitality wash areas. The CAD detailing also illustrates tap holes, rim outlines, and installation cutout guides.
Additionally, the drawing includes diverse basin shapes such as circular, elongated, polygonal, and offset sinks placed on custom countertops designed for different room conditions. Measurement markers highlight spacing between faucets, bowl centers, and counter edges, ensuring correct alignment and plumbing integration. These dimensional sink drawings assist architects, interior designers, and MEP professionals in coordinating sanitary layouts with accuracy. This file is especially useful for preparing bathroom plans, construction detailing, vanity elevation drawings, and fabrication guidelines where precision and consistency are required for installation.
File Type:
DWG
File Size:
98 KB
Category::
Interior Design
Sub Category::
Architectural Bathrooms And Interiors
type:
Gold
Uploaded by:
K.H.J
Jani

