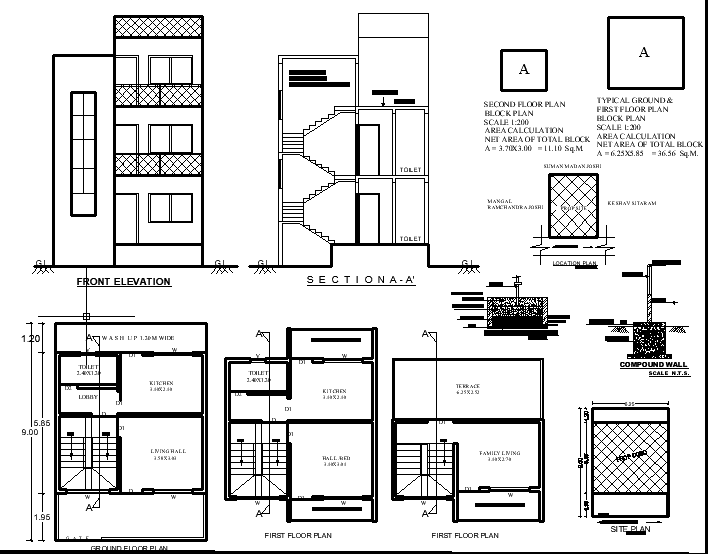9x6.25m G plus 2 Bungalow AutoCAD Drawing Plan with Elevation
Description
Discover a meticulously detailed 9x6.25m G+2 bungalow design in DWG format, featuring comprehensive floor plans, elevations, and sectional views. This architectural plan includes a living hall, two kitchens, bedrooms, family living area, terrace, lobby, toilets, and balcony, offering a complete layout for residential construction. Ideal for architects, builders, and design enthusiasts, this resource provides precise measurements and design elements essential for efficient planning and execution.
Uploaded by:
K.H.J
Jani

