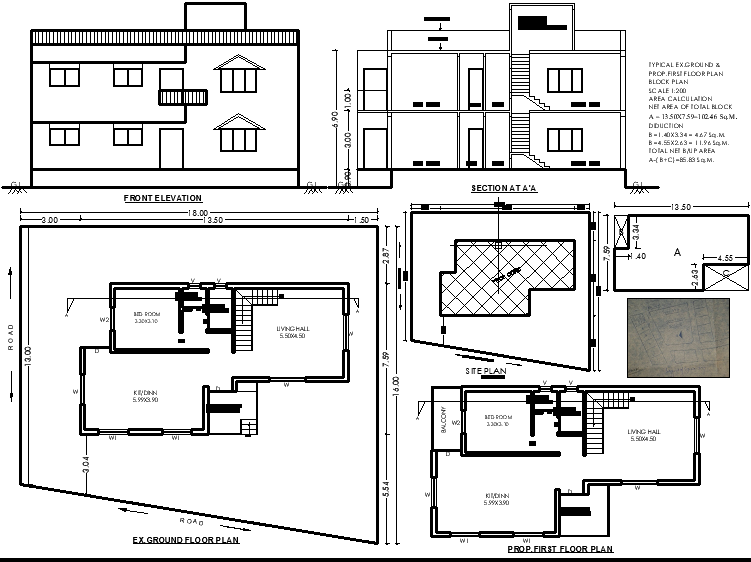Dell S2340T 23-Inch Monitor AutoCAD DWG Block File with Full Details
Description
Explore a compact 13.5x7.59m G+1 1BHK house design, featuring a dining area, WC, balcony, verandah, and terrace. This DWG file provides detailed elevation and sectional views, offering a comprehensive layout for efficient space utilization in residential construction.
Uploaded by:
K.H.J
Jani
