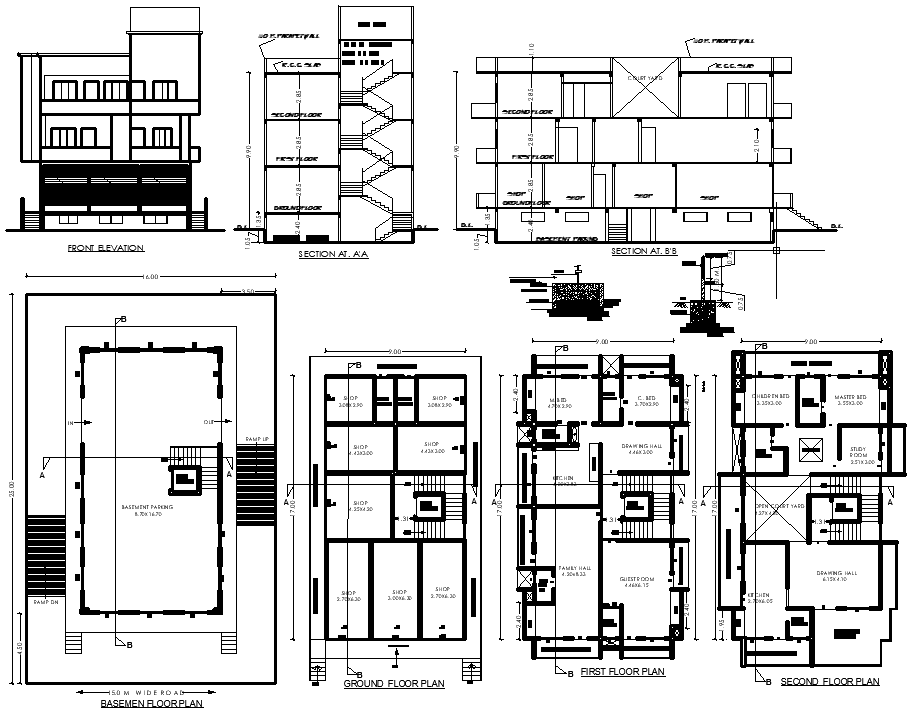Residential 3-Story House AutoCAD Layout 17x9m with Basement
Description
Detailed a 17x9m G+2 residential house plan that includes a family room, drawing room, children’s room, study, guest room, shop, lift, open courtyard, and basement parking. This DWG file provides a comprehensive layout suitable for multi-story residential projects.
Uploaded by:
K.H.J
Jani

