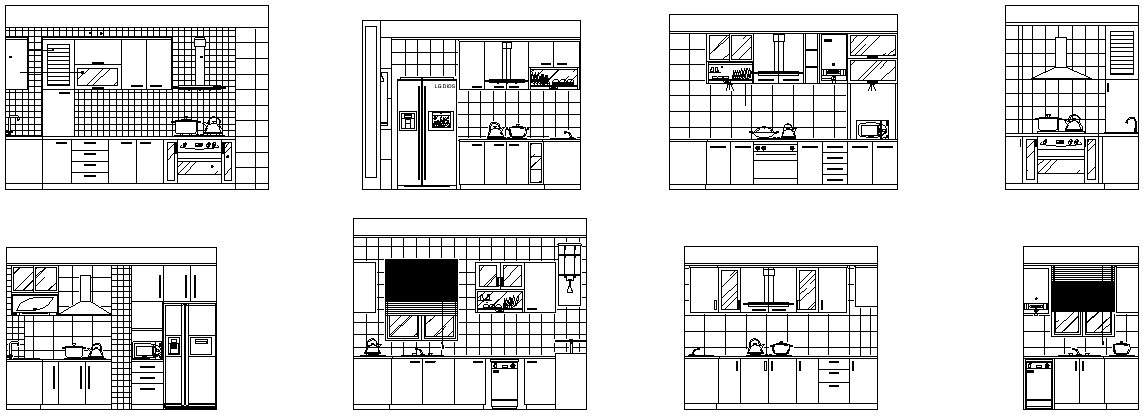AutoCAD File of Kitchen Layout Plan with Detailed Design and Views
Description
This detailed kitchen layout CAD drawing presents complete modular kitchen elevations showcasing cabinets, overhead storage, shutters, wall tiles, countertop arrangements, and integrated appliance placement. Each view illustrates sink placement, chimney location, refrigerator housing, microwave slots, stove positions, and wall-mounted shelves for efficient functionality. The drawings include tiled backsplash patterns, upper and lower cabinet divisions, glass shutters, pull-out storage sections, and dedicated appliance spaces arranged across multiple elevations. The layout also highlights organized workstation planning with clear differentiation of cooking, preparation, and washing zones, ensuring a well-balanced interior design suitable for modern households.
Every elevation captures practical detailing such as handle placement, counter height alignment, cabinet spacing, vent windows, dish rack zones, and lighting fixture areas. The presence of multiple kitchen designs in one drawing provides designers with comprehensive options for ergonomic planning and modular fittings. These elevation views help in visualizing material finishes, storage distribution, and appliance integration before execution. Ideal for architects, interior designers, and modular kitchen manufacturers, this CAD layout supports accurate measurement alignment, furniture fabrication, and installation planning. It serves as a reliable reference for creating functional, aesthetically pleasing kitchen interiors with precise detailing.
Uploaded by:
K.H.J
Jani

