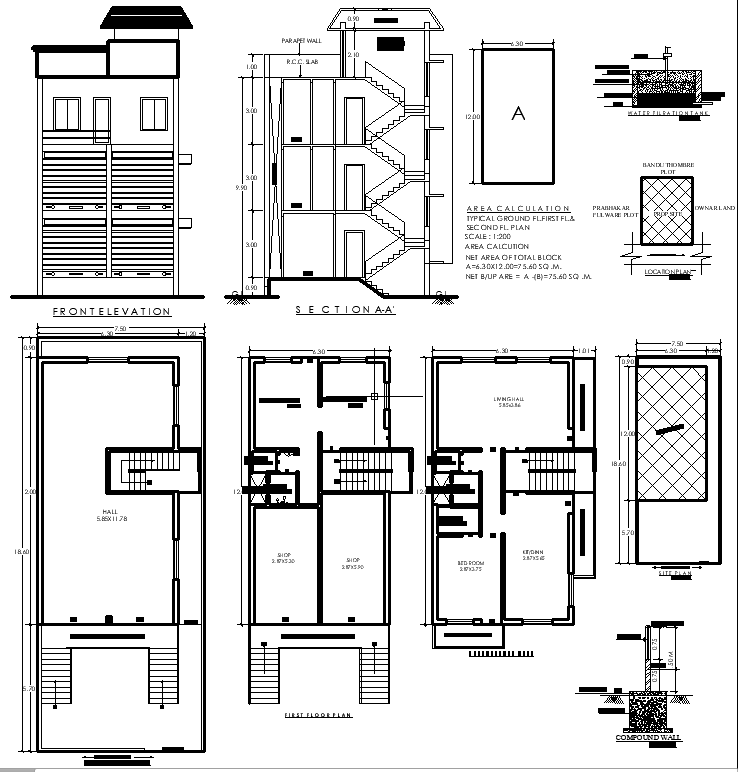12x7.50m Residential DWG CAD Plan with Hall, Shop, and Balcony
Description
Explore a 12x7.50m residential plan featuring a hall, shop, bedroom, kitchen, and balcony, designed for compact urban living. This DWG file provides detailed elevation and section views, ensuring architects and builders can implement a practical and well-organized layout for residential projects.
Uploaded by:
K.H.J
Jani
