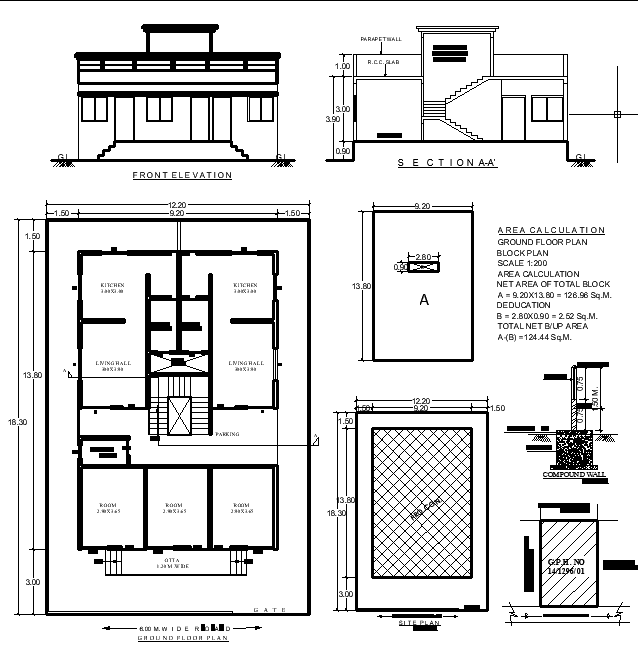13.8x9.2m Residential AutoCAD Plan with Elevation and Section
Description
Access a detailed 13.8x9.2m residential CAD plan that includes a living room, bedroom, kitchen, and additional room, along with elevation and section views. This DWG file provides a comprehensive layout for residential design projects.
Uploaded by:
K.H.J
Jani
