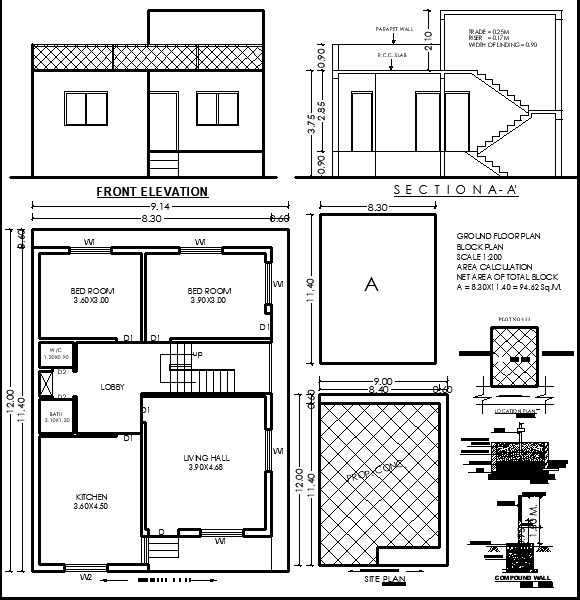12x9.14m 2BHK Residential CAD Layout plan with Elevation Section
Description
Explore a 12x9.14m residential 2BHK CAD plan featuring a living room, two bedrooms, kitchen, and lobby. This DWG file includes detailed elevation and section views, providing a complete architectural design for your residential project.
Uploaded by:
K.H.J
Jani
