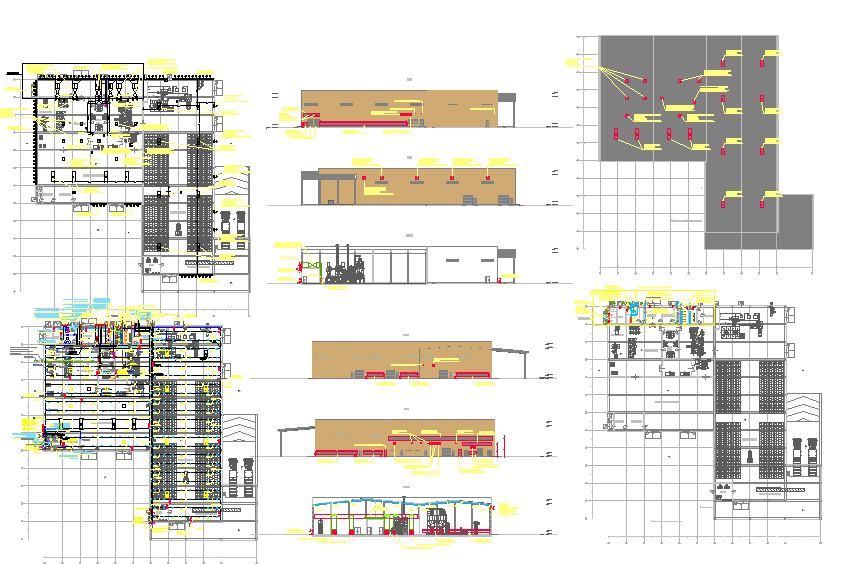Coffee roasting building plan and elevation dwg file
Description
Coffee roasting building plan and elevation dwg file
coffee roasting building plan includes storage hall green coffee storage control room packaging room cupping room laboratory...details of ventilation for air circulation...roof fan exhaust inlet fresh air grill smoke evacuate,also includes exterior elevation.
.
File Type:
DWG
File Size:
19.6 MB
Category::
Structure
Sub Category::
Section Plan CAD Blocks & DWG Drawing Models
type:
Gold
Uploaded by:
manveen
kaur

