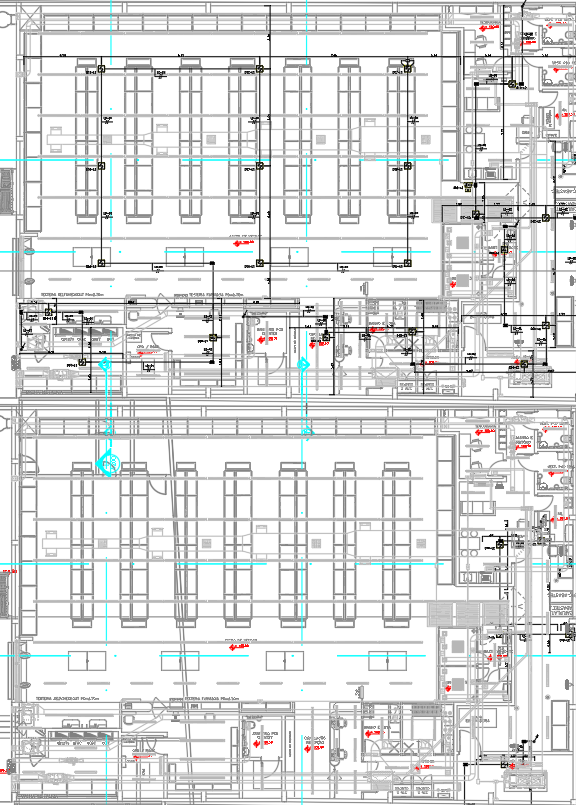Detailed Shopping Mall Architecture Floor Plan Layout in DWG CAD File
Description
This detailed CAD drawing presents a complete architectural floor plan layout for a commercial shopping mall, featuring clearly defined retail spaces, circulation corridors, technical rooms, and service areas. The plan includes accurate dimensions for shop units, centralized aisles, equipment zones, and structural column grids. Mechanical and electrical routing is shown along major service shafts, demonstrating the placement of ducts, pipelines, and fire safety components. The drawing also highlights ceiling service routes, lift lobby areas, staircase locations, and designated access pathways used for operational flow across multiple sections of the mall. The precise arrangement of shop modules and walkway alignments ensures proper space planning for commercial use.
The layout displays system integration across the facility, including plumbing lines, HVAC ducts, sanitary fittings, and electrical distribution pathways marked through the corridors and equipment rooms. Each retail block is supported by service zones arranged along the edges for maintenance access and efficient building management. The floor plan illustrates how mechanical, architectural, and electrical systems work together to maintain functional circulation and operational performance inside the shopping mall. This drawing is highly useful for architects, interior designers, and commercial planners seeking a comprehensive reference for mall design, coordination, and execution

Uploaded by:
Eiz
Luna
