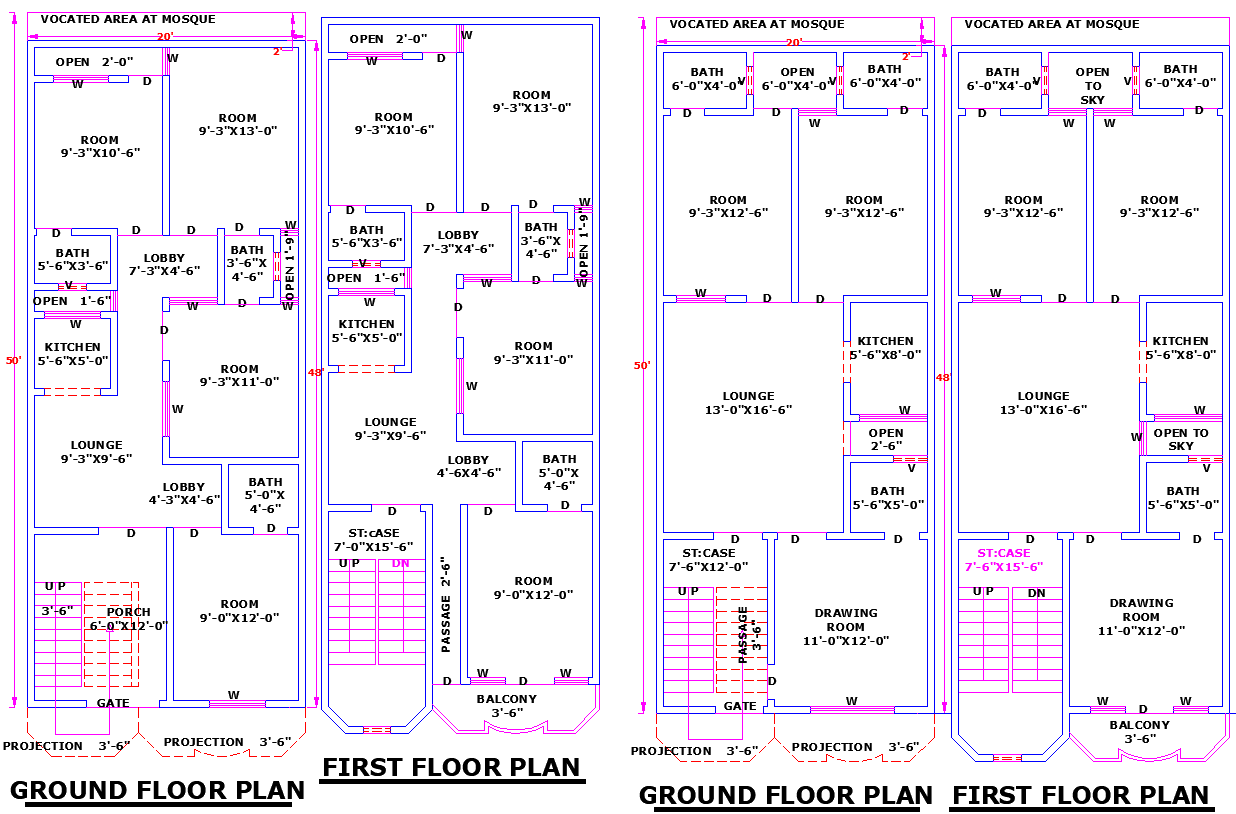20x50 House Plan with Two Unique Floor Designs in AutoCAD DWG File
Description
The 20'x50' House Plan with 2 Unique Designs CAD File offers detailed floor layouts for modern residential homes. Each DWG plan includes ground and first-floor arrangements with accurate dimensions, ideal for architects and builders planning efficient living spaces.
Uploaded by:
K.H.J
Jani
