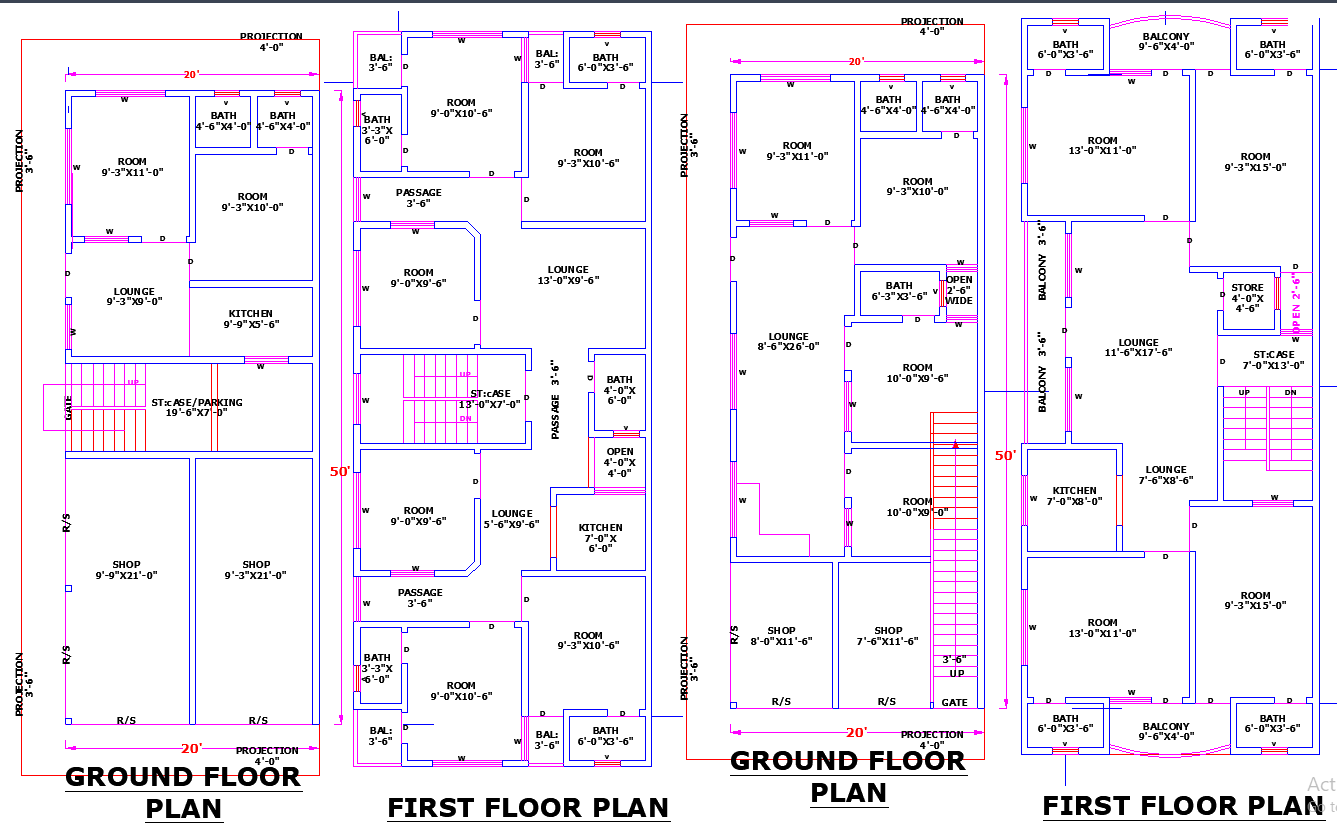20x50 House Plan Featuring 2 Creative Floor Layouts in DWG File Format
Description
Access two 20'x50' house plans featuring inventive layouts for modern living. Each DWG file includes detailed ground and first-floor designs with accurate dimensions, helping architects and builders plan practical and efficient homes.
Uploaded by:
K.H.J
Jani
