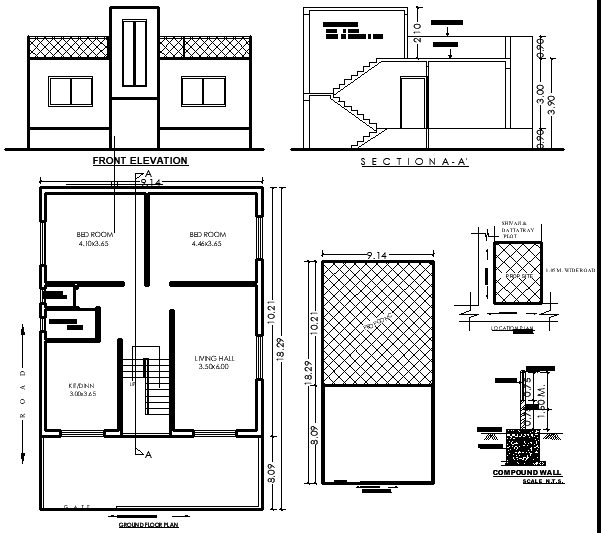Compact 2 BHK Floor Plan in DWG File for 10.21m×9.14m Layout
Description
Explore the 10.21m x 9.14m 2BHK house plan featuring a compact room design, dining area, bath, WC, elevation, and section details in AutoCAD DWG format. Ideal for architects and builders seeking efficient space utilization.
Uploaded by:
K.H.J
Jani
